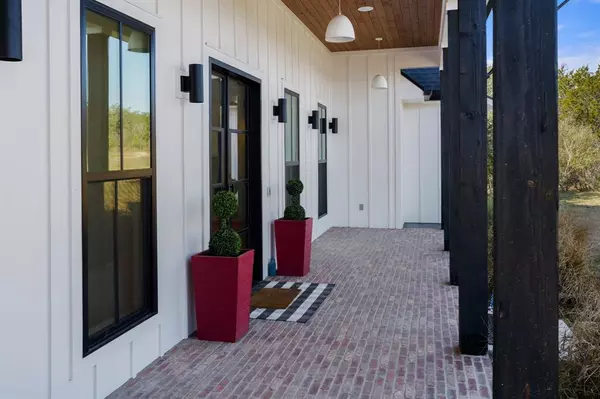23937 Oscar RD Spicewood, TX 78669
5 Beds
3.2 Baths
3,509 SqFt
UPDATED:
02/18/2025 06:07 PM
Key Details
Property Type Single Family Home
Listing Status Coming Soon
Purchase Type For Sale
Square Footage 3,509 sqft
Price per Sqft $569
Subdivision Paleface
MLS Listing ID 62516111
Style Other Style
Bedrooms 5
Full Baths 3
Half Baths 2
HOA Fees $800/ann
HOA Y/N 1
Year Built 2021
Lot Size 5.010 Acres
Acres 5.01
Property Description
Step into this stunning Modern Farmhouse, built in 2021 by award-winning Deville Custom Homes as their personal home. This one-story 5/3 full, 2 half bath home sits on 5+ partially fenced acres in Lake Travis ISD within a gated neighborhood with lake access. Nearly off-grid, it features a 30,000-gallon rainwater system, EV/Solar/RV wiring, and spray-foam insulation.
Tech lovers will appreciate the Sonos sound system (even at the pool!), 8 security cameras, and soffit Christmas light plugs. The flat lot boasts a pool, in-ground trampoline, turfed backyard, and an entertainer's dream outdoor kitchen. A separate guesthouse with two bunk beds and a bath offers privacy. Bring your horses, boat, and sense of adventure—this Texas Hill Country retreat won't last!
Location
State TX
County Travis
Rooms
Bedroom Description All Bedrooms Down,Primary Bed - 1st Floor
Other Rooms Entry, Family Room, Gameroom Down, Guest Suite, Living Area - 1st Floor, Quarters/Guest House
Interior
Heating Central Electric
Cooling Central Electric
Flooring Brick, Engineered Wood, Laminate, Tile
Fireplaces Number 2
Fireplaces Type Gas Connections, Wood Burning Fireplace
Exterior
Exterior Feature Artificial Turf, Outdoor Fireplace, Outdoor Kitchen, Partially Fenced, Patio/Deck, Porch, Private Driveway, Side Yard, Workshop
Parking Features Attached Garage
Garage Spaces 3.0
Pool Gunite
Roof Type Composition,Metal
Private Pool Yes
Building
Lot Description Cleared
Dwelling Type Free Standing
Faces North
Story 1
Foundation Slab
Lot Size Range 5 Up to 10 Acres
Builder Name Deville Custom Homes
Sewer Other Water/Sewer, Septic Tank
Water Other Water/Sewer
Structure Type Cement Board
New Construction No
Schools
Elementary Schools Spicewood Elementary School (Marble Falls)
Middle Schools Hudson Bend Middle School
High Schools Marble Falls High School
School District 115 - Lake Travis
Others
HOA Fee Include Other
Senior Community No
Restrictions Deed Restrictions
Tax ID 23937Oscar
Energy Description Ceiling Fans,Energy Star Appliances,Insulation - Spray-Foam,Tankless/On-Demand H2O Heater
Disclosures Owner/Agent
Green/Energy Cert Energy Star Qualified Home
Special Listing Condition Owner/Agent






