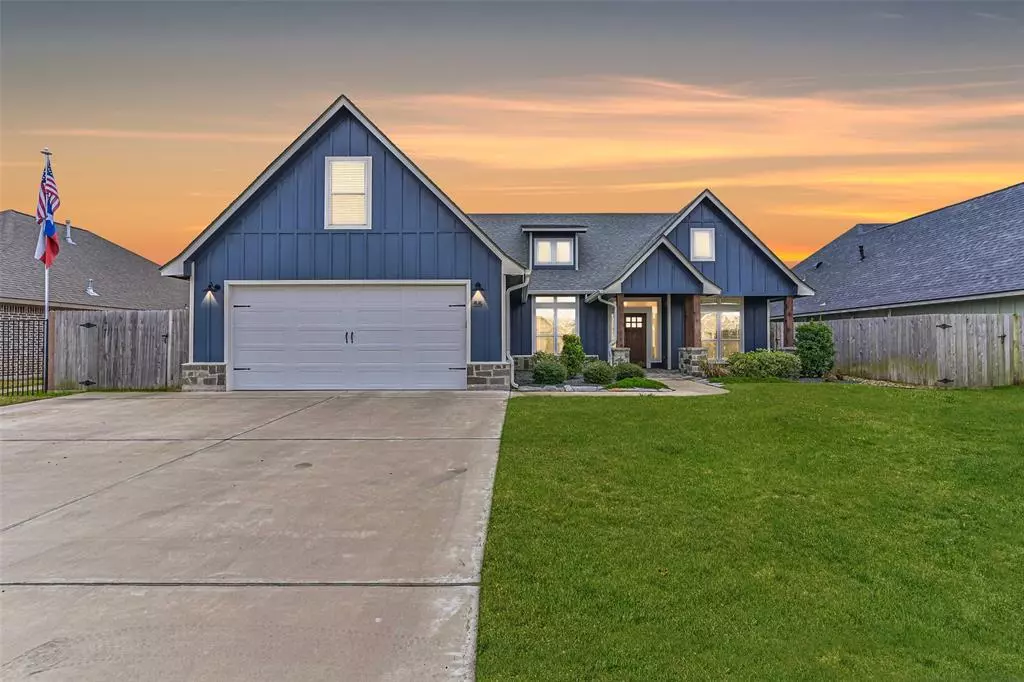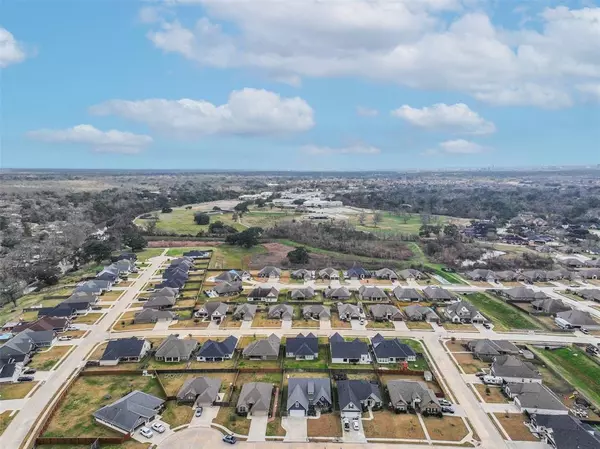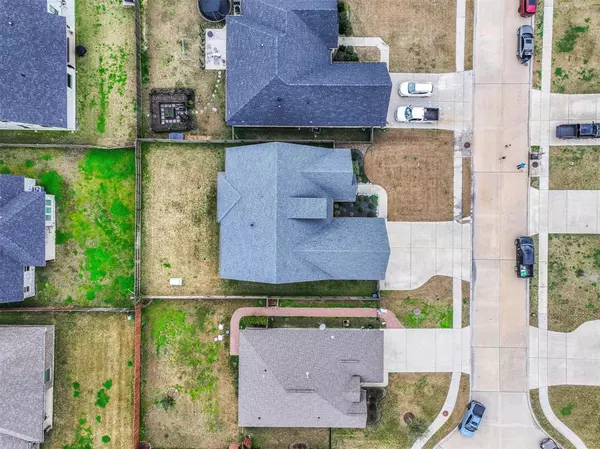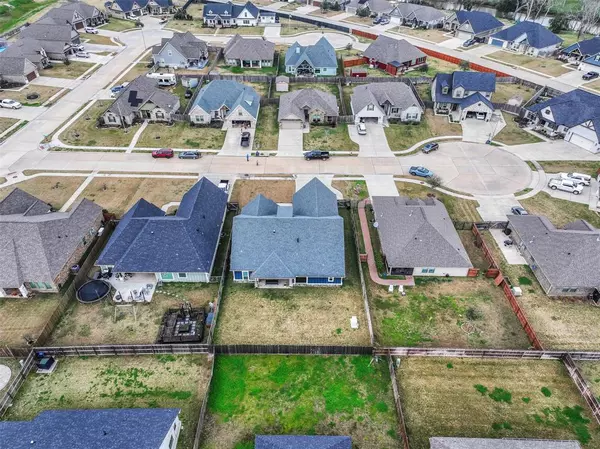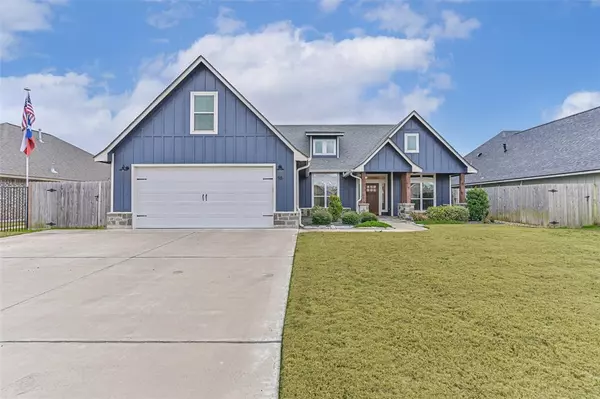55 Sundrop CT Lake Jackson, TX 77566
4 Beds
3 Baths
3,043 SqFt
UPDATED:
02/12/2025 05:40 PM
Key Details
Property Type Single Family Home
Listing Status Active
Purchase Type For Sale
Square Footage 3,043 sqft
Price per Sqft $183
Subdivision Creekside Sd
MLS Listing ID 7337384
Style Traditional
Bedrooms 4
Full Baths 3
Year Built 2020
Annual Tax Amount $8,903
Tax Year 2024
Lot Size 9,448 Sqft
Acres 0.2169
Property Description
Location
State TX
County Brazoria
Area Lake Jackson
Rooms
Bedroom Description 1 Bedroom Up,Primary Bed - 1st Floor,Walk-In Closet
Other Rooms 1 Living Area, Breakfast Room, Den, Family Room, Gameroom Up, Home Office/Study, Living Area - 1st Floor, Living Area - 2nd Floor, Loft, Utility Room in House
Master Bathroom Primary Bath: Separate Shower, Secondary Bath(s): Double Sinks
Den/Bedroom Plus 4
Kitchen Breakfast Bar, Kitchen open to Family Room, Pantry, Pots/Pans Drawers, Under Cabinet Lighting, Walk-in Pantry
Interior
Interior Features Fire/Smoke Alarm, Formal Entry/Foyer, Split Level
Heating Central Gas
Cooling Central Electric
Flooring Carpet, Tile
Exterior
Exterior Feature Back Yard, Fully Fenced, Patio/Deck
Parking Features Attached Garage
Garage Spaces 2.0
Garage Description Additional Parking, Auto Garage Door Opener, Double-Wide Driveway, Extra Driveway
Roof Type Composition
Street Surface Asphalt,Concrete
Private Pool No
Building
Lot Description Subdivision Lot
Dwelling Type Free Standing
Faces Northwest
Story 2
Foundation Slab
Lot Size Range 0 Up To 1/4 Acre
Sewer Public Sewer
Water Water District
Structure Type Brick,Cement Board,Stone
New Construction No
Schools
Elementary Schools Brannen Elementary School
Middle Schools Rasco Middle
High Schools Brazoswood High School
School District 7 - Brazosport
Others
Senior Community No
Restrictions Deed Restrictions
Tax ID 2991-4006-025
Energy Description Attic Vents,Ceiling Fans,Digital Program Thermostat,Generator,Insulation - Spray-Foam,Tankless/On-Demand H2O Heater
Acceptable Financing VA
Tax Rate 1.9203
Disclosures Mud, Sellers Disclosure
Listing Terms VA
Financing VA
Special Listing Condition Mud, Sellers Disclosure


