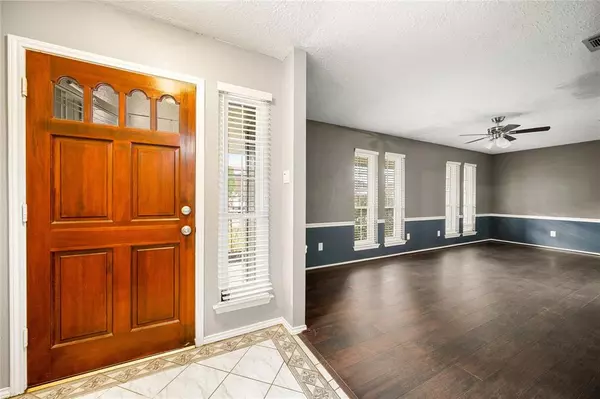13611 Rocky Bluff DR Houston, TX 77085
3 Beds
2 Baths
1,942 SqFt
UPDATED:
02/16/2025 09:07 PM
Key Details
Property Type Single Family Home
Listing Status Active
Purchase Type For Sale
Square Footage 1,942 sqft
Price per Sqft $139
Subdivision Southwest Crossing
MLS Listing ID 7106135
Style Ranch
Bedrooms 3
Full Baths 2
HOA Y/N 1
Year Built 1985
Annual Tax Amount $5,857
Tax Year 2024
Lot Size 6,405 Sqft
Acres 0.147
Property Description
Location
State TX
County Harris
Area Five Corners
Rooms
Bedroom Description All Bedrooms Down
Other Rooms Den, Family Room, Home Office/Study, Kitchen/Dining Combo, Utility Room in House
Master Bathroom Primary Bath: Tub/Shower Combo, Secondary Bath(s): Tub/Shower Combo
Kitchen Breakfast Bar
Interior
Interior Features Fire/Smoke Alarm
Heating Central Gas
Cooling Central Electric
Flooring Tile, Vinyl Plank
Fireplaces Number 1
Fireplaces Type Gas Connections
Exterior
Exterior Feature Back Yard Fenced, Patio/Deck
Parking Features Attached Garage
Garage Spaces 2.0
Roof Type Composition
Private Pool No
Building
Lot Description Subdivision Lot
Dwelling Type Free Standing
Story 1
Foundation Slab
Lot Size Range 0 Up To 1/4 Acre
Water Water District
Structure Type Brick,Wood
New Construction No
Schools
Elementary Schools Fondren Elementary School
Middle Schools Lawson Middle School
High Schools Madison High School (Houston)
School District 27 - Houston
Others
Senior Community No
Restrictions Unknown
Tax ID 115-636-002-0034
Energy Description Ceiling Fans
Acceptable Financing Cash Sale, Conventional
Tax Rate 2.1924
Disclosures Sellers Disclosure
Listing Terms Cash Sale, Conventional
Financing Cash Sale,Conventional
Special Listing Condition Sellers Disclosure
Virtual Tour https://my.matterport.com/show/?m=9eAcprVGUd5&brand=0&mls=1&






