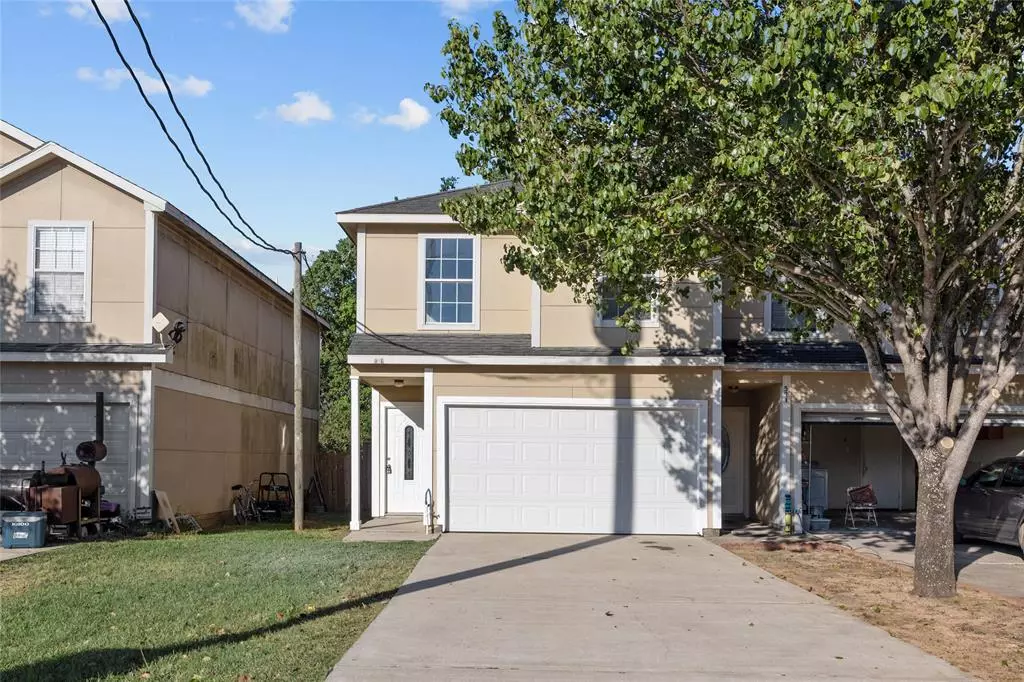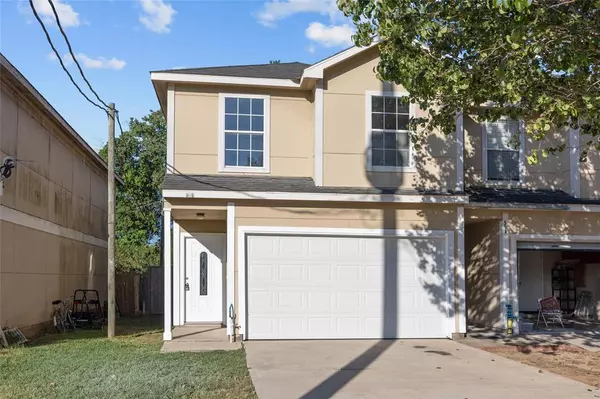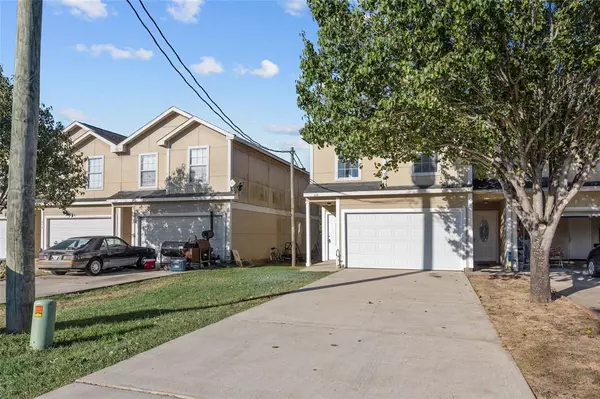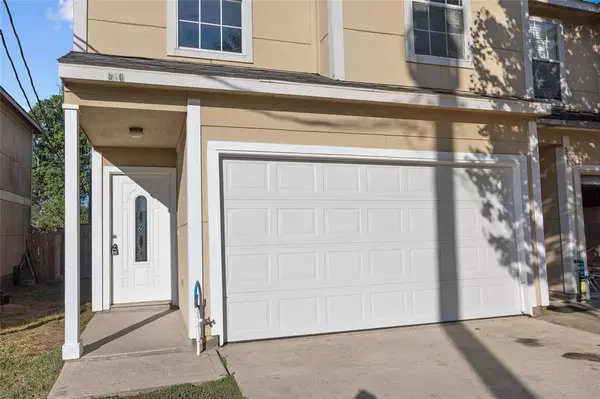$174,500
For more information regarding the value of a property, please contact us for a free consultation.
519 Solomon LN Brookshire, TX 77423
3 Beds
2.1 Baths
1,516 SqFt
Key Details
Property Type Townhouse
Sub Type Townhouse
Listing Status Sold
Purchase Type For Sale
Square Footage 1,516 sqft
Price per Sqft $111
Subdivision Solomans Landing
MLS Listing ID 10765754
Sold Date 11/30/22
Style Traditional
Bedrooms 3
Full Baths 2
Half Baths 1
HOA Fees $37/ann
Year Built 2006
Annual Tax Amount $3,870
Tax Year 2022
Lot Size 3,781 Sqft
Property Description
Pretty 3 bedroom 2.5 bath townhouse in Brookshire Primary bedroom is ovesized with two closets. The primary bath has double sinks and separate shower and tub. The kitchen has white appliances and refrigerator is included. The kitchen looks over the family room with a breakfast area with a bar.. Utility room is in the garage. Their are no back neighbors and the backyard is large. This townhouse has been completely redone. It has all new paint including the garage, new carpet, countertops, powerwashed the outside and much more. Located easy access to I10. Hurry this nicely updated townhouse will not last long!
Location
State TX
County Waller
Area Brookshire
Rooms
Bedroom Description All Bedrooms Up
Other Rooms 1 Living Area, Breakfast Room
Master Bathroom Primary Bath: Double Sinks, Primary Bath: Separate Shower, Secondary Bath(s): Tub/Shower Combo
Kitchen Breakfast Bar, Kitchen open to Family Room
Interior
Interior Features High Ceiling, Refrigerator Included
Heating Central Electric
Cooling Central Electric
Flooring Carpet, Laminate
Appliance Electric Dryer Connection, Refrigerator
Laundry Utility Rm In Garage
Exterior
Exterior Feature Fenced, Patio/Deck, Sprinkler System
Parking Features Attached Garage
Garage Spaces 2.0
Roof Type Composition
Street Surface Concrete
Private Pool No
Building
Story 2
Entry Level Levels 1 and 2
Foundation Slab
Sewer Public Sewer
Water Public Water, Water District
Structure Type Stucco
New Construction No
Schools
Elementary Schools Royal Elementary School
Middle Schools Royal Junior High School
High Schools Royal High School
School District 44 - Royal
Others
HOA Fee Include Exterior Building
Senior Community No
Tax ID 778370-000-005-000
Acceptable Financing Cash Sale, Conventional, FHA
Tax Rate 2.7487
Disclosures Mud, Sellers Disclosure
Listing Terms Cash Sale, Conventional, FHA
Financing Cash Sale,Conventional,FHA
Special Listing Condition Mud, Sellers Disclosure
Read Less
Want to know what your home might be worth? Contact us for a FREE valuation!

Our team is ready to help you sell your home for the highest possible price ASAP

Bought with RE/MAX Grand





