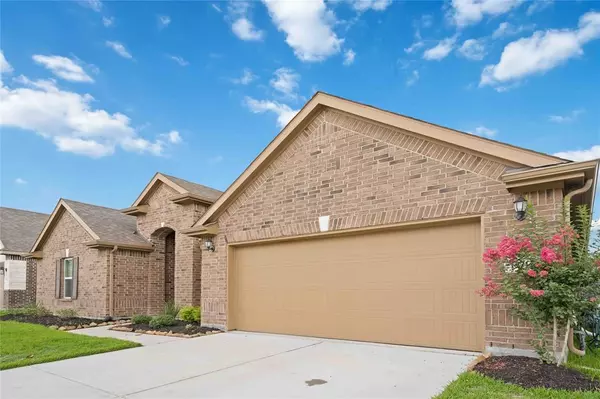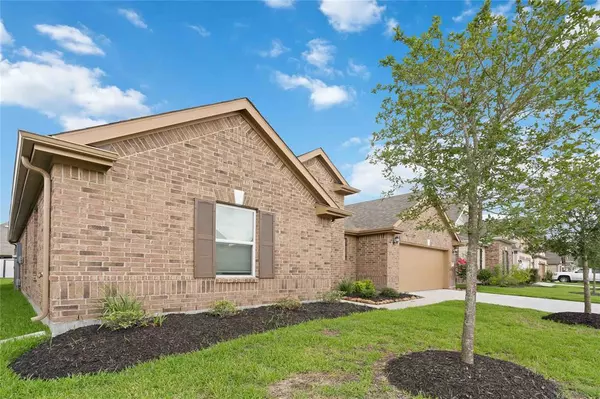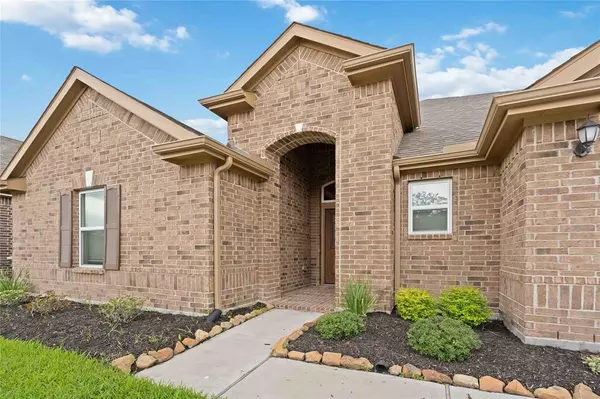$324,900
For more information regarding the value of a property, please contact us for a free consultation.
15714 Easton Gate LN Houston, TX 77044
3 Beds
2 Baths
2,195 SqFt
Key Details
Property Type Single Family Home
Listing Status Sold
Purchase Type For Sale
Square Footage 2,195 sqft
Price per Sqft $150
Subdivision Lakewood Pines Sec 6
MLS Listing ID 29905551
Sold Date 12/16/22
Style Traditional
Bedrooms 3
Full Baths 2
HOA Fees $88/ann
HOA Y/N 1
Year Built 2020
Annual Tax Amount $10,058
Tax Year 2021
Lot Size 7,500 Sqft
Acres 0.1722
Property Description
Classic design, majestic proportions, and unrivaled amenities add up to a Summerwood/Lakeshore compound of impeccable style. The exceptionally traditional style residence situated on approximately 7500 sq. ft. with a stunning entry boasts brick elevation and an enormous lawn suitable for lavish gatherings with a covered patio for tranquil relaxation. At more than 2,195 sq. ft., the home's spectacular interior is detailed with tile flooring, walk-in closets in all rooms, as well as high ceilings, and an open great room with an abundance of natural lighting. The heart of the home features a gourmet style island kitchen, granite countertops, stainless steel Energy Star® appliances, 42-in. cabinets, farmhouse sink and reverse osmosis water filter. The smart appliances along with garage opener and thermostat add to the rare scale and craftsmanship, character and beauty. The Ring doorbell is an added bonus.
Location
State TX
County Harris
Area Summerwood/Lakeshore
Rooms
Bedroom Description Primary Bed - 1st Floor,Walk-In Closet
Other Rooms 1 Living Area
Master Bathroom Primary Bath: Double Sinks, Primary Bath: Separate Shower, Primary Bath: Soaking Tub
Kitchen Island w/o Cooktop, Kitchen open to Family Room, Pantry, Walk-in Pantry
Interior
Heating Central Gas
Cooling Central Electric
Flooring Carpet, Tile
Exterior
Exterior Feature Covered Patio/Deck
Parking Features Attached Garage
Garage Spaces 2.0
Roof Type Composition
Street Surface Concrete
Private Pool No
Building
Lot Description Other
Faces West
Story 1
Foundation Slab
Lot Size Range 0 Up To 1/4 Acre
Builder Name KB
Water Water District
Structure Type Brick
New Construction No
Schools
Elementary Schools Centennial Elementary School (Humble)
Middle Schools Autumn Ridge Middle School
High Schools Summer Creek High School
School District 29 - Humble
Others
Senior Community No
Restrictions Deed Restrictions
Tax ID 139-483-004-0007
Ownership Full Ownership
Energy Description Ceiling Fans,Energy Star Appliances,High-Efficiency HVAC,Insulated/Low-E windows,Radiant Attic Barrier
Acceptable Financing Cash Sale, Conventional, FHA, VA
Tax Rate 3.4539
Disclosures HOA First Right of Refusal, Mud, Sellers Disclosure
Green/Energy Cert Energy Star Qualified Home, Home Energy Rating/HERS
Listing Terms Cash Sale, Conventional, FHA, VA
Financing Cash Sale,Conventional,FHA,VA
Special Listing Condition HOA First Right of Refusal, Mud, Sellers Disclosure
Read Less
Want to know what your home might be worth? Contact us for a FREE valuation!

Our team is ready to help you sell your home for the highest possible price ASAP

Bought with Keller Williams Realty Northeast





