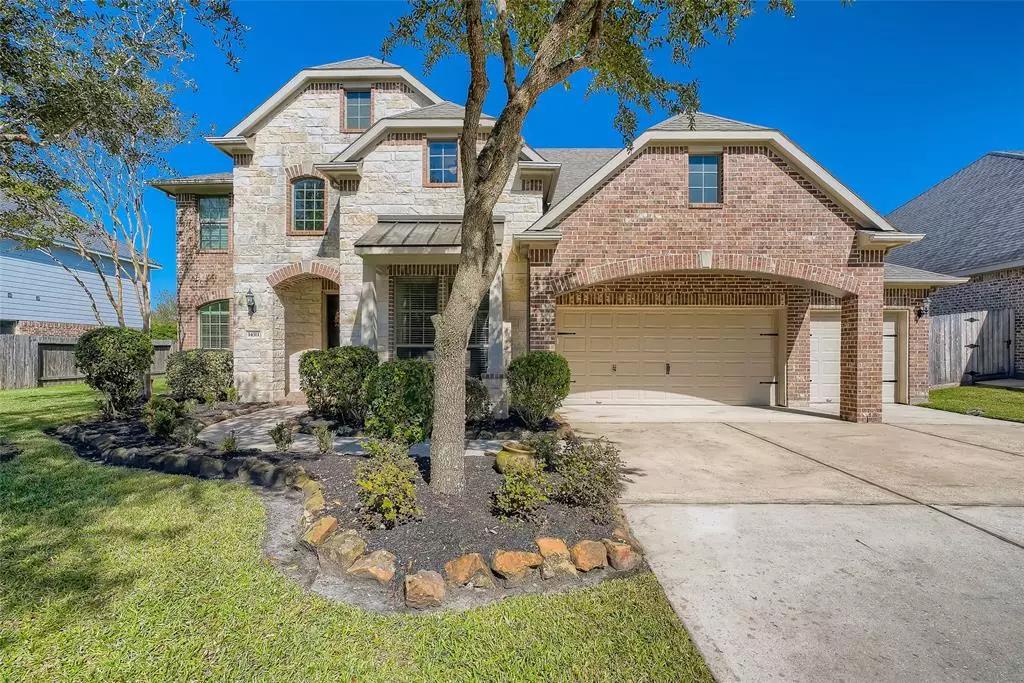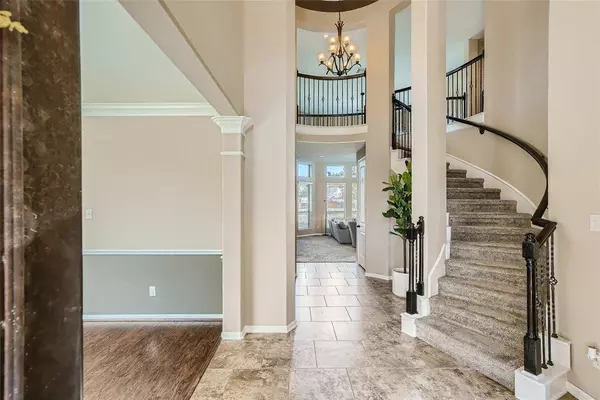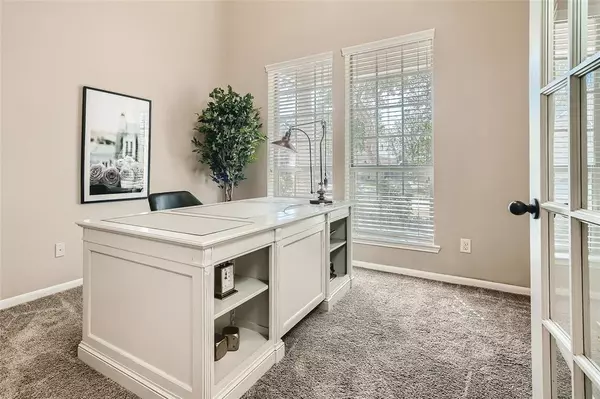$505,000
For more information regarding the value of a property, please contact us for a free consultation.
14311 Mopan Springs LN Houston, TX 77044
4 Beds
3.1 Baths
3,418 SqFt
Key Details
Property Type Single Family Home
Listing Status Sold
Purchase Type For Sale
Square Footage 3,418 sqft
Price per Sqft $146
Subdivision Summerwood Sec 28
MLS Listing ID 61170674
Sold Date 12/29/22
Style Traditional
Bedrooms 4
Full Baths 3
Half Baths 1
HOA Fees $75/ann
HOA Y/N 1
Year Built 2013
Annual Tax Amount $10,511
Tax Year 2021
Lot Size 8,700 Sqft
Acres 0.1997
Property Description
Click the Virtual Tour link to view the 3D walkthrough. Gorgeous curb appeal awaits new owners! Over 3,400 + square feet of living space w/ an ideal floor plan. Floor to ceiling windows fill the family room w/ natural light. Granite countertops, beautiful backsplash, & ample cabinetry are just a few kitchen highlights. Guests can eat in the dining room, breakfast area, or at the kitchen island for a quick meal! Tucked away for privacy, the primary bedroom features a spa-like 5 piece en-suite bath & walk-in closet. Upstairs, the loft can be turned into an extra living space, game room, or play area – the option is yours. The media room is great for hosting movie nights. Relax outside in your own oasis & take a dip in the heated pool that has different colored lights. Entertaining outside comes easy w/ the outdoor kitchen & covered patio. Spend more time in nature at Dwight D. Eisenhower Park or on Lake Houston. This is an opportunity not to be missed!
Location
State TX
County Harris
Community Summerwood
Area Summerwood/Lakeshore
Rooms
Bedroom Description En-Suite Bath,Primary Bed - 1st Floor,Walk-In Closet
Other Rooms Breakfast Room, Family Room, Formal Dining, Home Office/Study, Loft, Media, Utility Room in House
Master Bathroom Half Bath, Primary Bath: Double Sinks, Primary Bath: Jetted Tub, Primary Bath: Separate Shower, Secondary Bath(s): Double Sinks, Secondary Bath(s): Tub/Shower Combo, Vanity Area
Kitchen Breakfast Bar, Island w/o Cooktop
Interior
Interior Features High Ceiling
Heating Central Gas
Cooling Central Electric
Flooring Carpet, Tile
Fireplaces Number 1
Exterior
Exterior Feature Back Yard Fenced, Covered Patio/Deck, Outdoor Kitchen, Spa/Hot Tub
Parking Features Attached Garage
Garage Spaces 3.0
Garage Description Double-Wide Driveway
Pool In Ground
Roof Type Composition
Street Surface Concrete,Curbs
Private Pool Yes
Building
Lot Description Subdivision Lot
Faces Southwest
Story 2
Foundation Slab
Lot Size Range 0 Up To 1/4 Acre
Water Water District
Structure Type Brick,Stone
New Construction No
Schools
Elementary Schools Summerwood Elementary School
Middle Schools Woodcreek Middle School
High Schools Summer Creek High School
School District 29 - Humble
Others
Senior Community No
Restrictions Deed Restrictions
Tax ID 129-515-004-0015
Ownership Full Ownership
Energy Description Ceiling Fans
Acceptable Financing Cash Sale, Conventional, FHA, VA
Tax Rate 2.7932
Disclosures Mud, Sellers Disclosure
Listing Terms Cash Sale, Conventional, FHA, VA
Financing Cash Sale,Conventional,FHA,VA
Special Listing Condition Mud, Sellers Disclosure
Read Less
Want to know what your home might be worth? Contact us for a FREE valuation!

Our team is ready to help you sell your home for the highest possible price ASAP

Bought with RE/MAX Integrity





