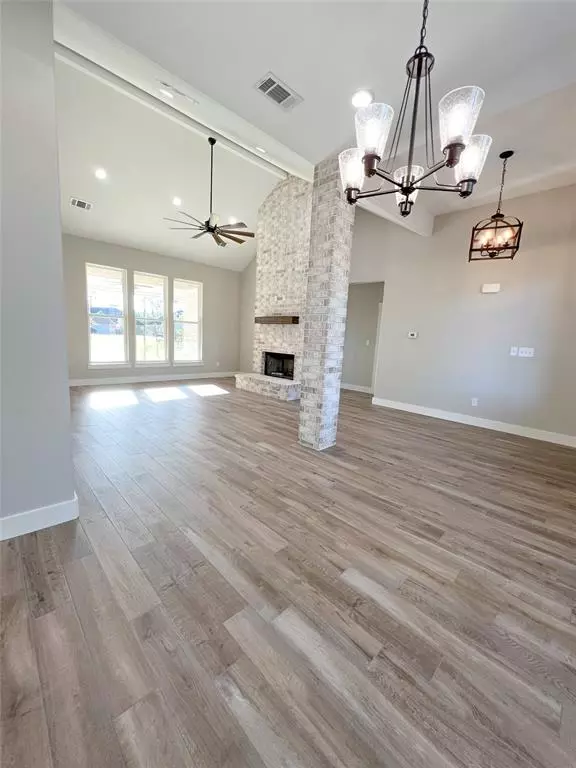$499,900
For more information regarding the value of a property, please contact us for a free consultation.
6705 Palace Dr Lumberton, TX 77657
4 Beds
3 Baths
2,703 SqFt
Key Details
Property Type Single Family Home
Listing Status Sold
Purchase Type For Sale
Square Footage 2,703 sqft
Price per Sqft $181
Subdivision Tranquil Estates
MLS Listing ID 96282063
Sold Date 01/01/23
Style Colonial,Contemporary/Modern,Craftsman
Bedrooms 4
Full Baths 3
Year Built 2022
Lot Size 0.580 Acres
Acres 0.58
Property Description
Welcome friends and family into this gorgeous new construction! Open, inviting spaces are perfect for entertaining, or just settling in for a cozy night by the wood burning fireplace. Tucked away on over a half acre, this home pairs over 2700 square feet of thoughtfully constructed, modern country aesthetics with an impressively impeccable use of space. Exemplifying well-engineered construction, this home's unifying sense of space and 15-foot vaulted ceiling are enriched with light and airy, high-end finishes. The split floor plan offers a spacious primary suite with beautiful coffered ceilings. The primary en suite bath features a gorgeous oversized soaking tub, separate tiled shower with pebble floor, and double vanity. This amazing space also boasts a walk-in closet with built-in dressers and hidden storage. Topping off the country luxe of the primary suite is a kitchen that doesn't miss--perfect for making memories of a lifetime.
Location
State TX
County Jefferson
Rooms
Bedroom Description 2 Bedrooms Down,En-Suite Bath,Primary Bed - 1st Floor,Split Plan,Walk-In Closet
Other Rooms 1 Living Area, Breakfast Room, Home Office/Study, Kitchen/Dining Combo, Living Area - 1st Floor, Media
Master Bathroom Primary Bath: Double Sinks, Primary Bath: Separate Shower, Primary Bath: Soaking Tub, Secondary Bath(s): Double Sinks, Secondary Bath(s): Tub/Shower Combo, Vanity Area
Den/Bedroom Plus 4
Kitchen Butler Pantry, Island w/o Cooktop, Kitchen open to Family Room, Pots/Pans Drawers, Soft Closing Drawers, Walk-in Pantry
Interior
Heating Central Electric, Central Gas
Cooling Central Electric
Exterior
Parking Features Attached Garage
Garage Spaces 2.0
Roof Type Composition
Private Pool No
Building
Lot Description Cleared, Other
Story 2
Foundation Slab
Lot Size Range 1/2 Up to 1 Acre
Builder Name Moses Ent.
Sewer Public Sewer
Water Public Water
Structure Type Brick,Wood
New Construction Yes
Schools
Elementary Schools Lumberton Primary School
Middle Schools Lumberton Middle School
High Schools Lumberton High School
School District 154 - Lumberton
Others
Senior Community No
Restrictions Unknown
Tax ID NA
Disclosures Other Disclosures
Special Listing Condition Other Disclosures
Read Less
Want to know what your home might be worth? Contact us for a FREE valuation!

Our team is ready to help you sell your home for the highest possible price ASAP

Bought with Triangle Real Estate, LLC





