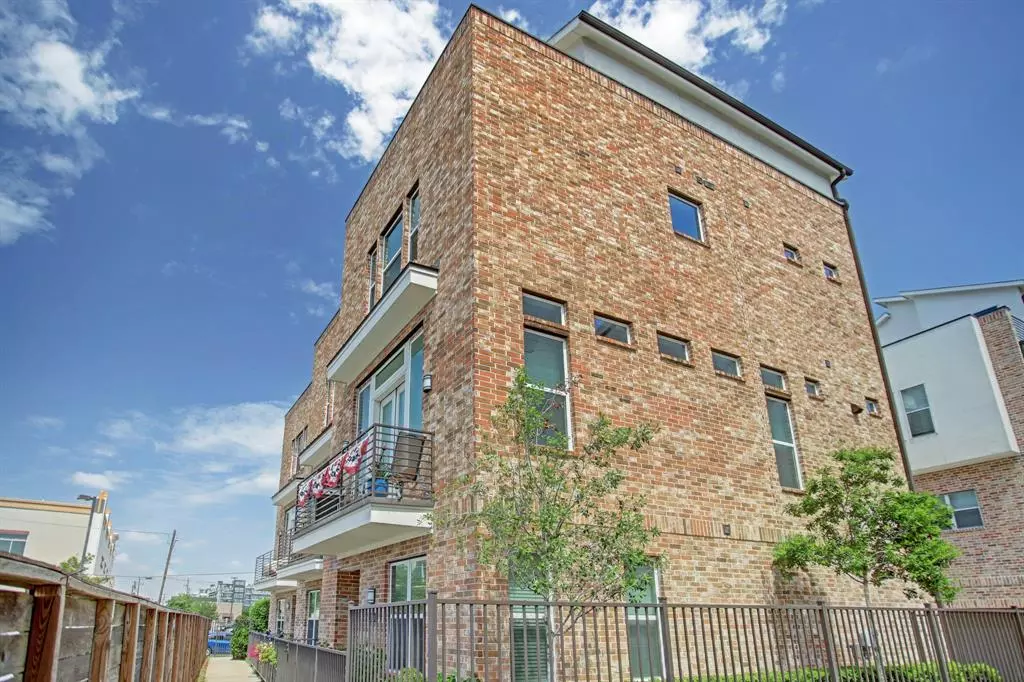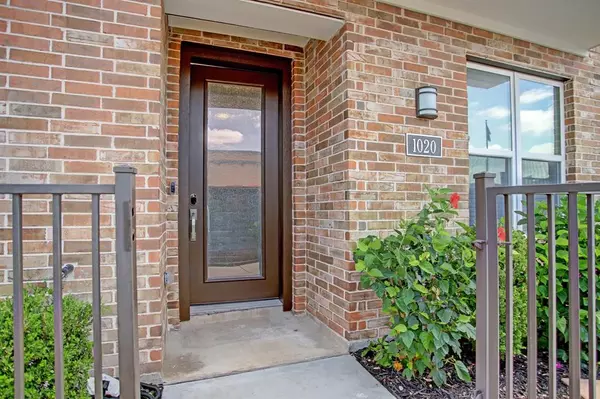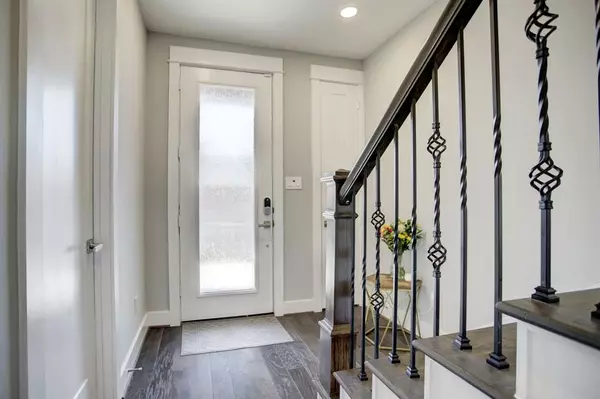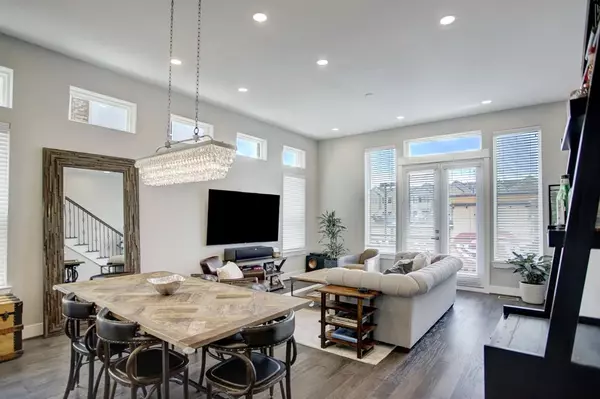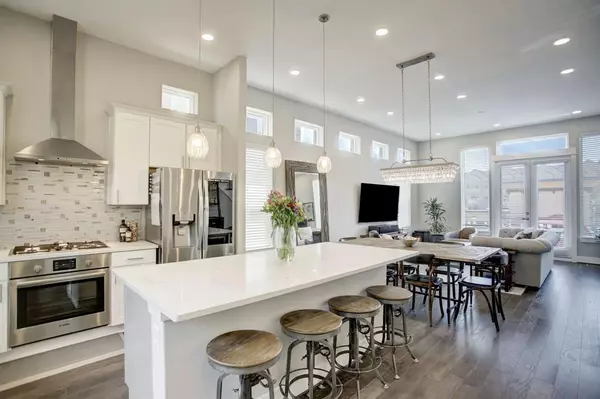$529,500
For more information regarding the value of a property, please contact us for a free consultation.
1020 Patterson ST Houston, TX 77007
3 Beds
3.1 Baths
2,358 SqFt
Key Details
Property Type Single Family Home
Listing Status Sold
Purchase Type For Sale
Square Footage 2,358 sqft
Price per Sqft $224
Subdivision Patterson Street Landing
MLS Listing ID 94425700
Sold Date 11/04/22
Style Contemporary/Modern,Traditional
Bedrooms 3
Full Baths 3
Half Baths 1
HOA Fees $108/mo
HOA Y/N 1
Year Built 2017
Annual Tax Amount $9,913
Tax Year 2021
Lot Size 2,172 Sqft
Acres 0.0499
Property Description
Wonderful free standing home with great inner loop location close to Memorial Park, downtown and Washington Corridor. So convenient to restaurants and businesses. This is a gated complex and the home is on a corner lot with front gate and side yard for pets. The first floor has a charming ensuite bedroom. The second floor has a terrific open floor plan with island kitchen , dining area and spacious living room open to the balcony perfect for grill and entertaining. There are high ceilings and extra transom windows offering so much natural light. The primary bedroom has a sitting area, luxurious bath with separate shower , freestanding tub and huge closet. The secondary bedroom on the 3rd floor has its own private bath. The 4th floor has a bonus room for home office, gameroom plus a rooftop deck with incredible downtown views. The many upgrades and design make this truly a a special home that is move in ready. Don't miss this opportunity.
Location
State TX
County Harris
Area Rice Military/Washington Corridor
Rooms
Bedroom Description 1 Bedroom Down - Not Primary BR,Primary Bed - 3rd Floor,Walk-In Closet
Other Rooms 1 Living Area, Home Office/Study, Living Area - 2nd Floor, Living/Dining Combo, Utility Room in House
Master Bathroom Half Bath, Primary Bath: Double Sinks, Primary Bath: Separate Shower, Primary Bath: Soaking Tub, Secondary Bath(s): Tub/Shower Combo
Den/Bedroom Plus 4
Kitchen Island w/o Cooktop, Kitchen open to Family Room, Pantry, Soft Closing Cabinets, Soft Closing Drawers, Under Cabinet Lighting
Interior
Interior Features Balcony, Drapes/Curtains/Window Cover, Fire/Smoke Alarm, High Ceiling
Heating Central Gas, Zoned
Cooling Central Electric, Zoned
Flooring Carpet, Engineered Wood, Tile
Exterior
Exterior Feature Balcony, Controlled Subdivision Access, Fully Fenced, Rooftop Deck, Side Yard
Parking Features Attached Garage
Garage Spaces 2.0
Garage Description Auto Garage Door Opener
Roof Type Composition
Street Surface Concrete
Accessibility Automatic Gate
Private Pool No
Building
Lot Description Corner, Patio Lot
Faces South
Story 4
Foundation Slab
Sewer Public Sewer
Water Public Water
Structure Type Brick
New Construction No
Schools
Elementary Schools Memorial Elementary School (Houston)
Middle Schools Hogg Middle School (Houston)
High Schools Heights High School
School District 27 - Houston
Others
HOA Fee Include Grounds,Limited Access Gates
Senior Community No
Restrictions Deed Restrictions
Tax ID 136-381-001-0008
Ownership Full Ownership
Energy Description Attic Vents,Ceiling Fans,Digital Program Thermostat,Energy Star/CFL/LED Lights,HVAC>13 SEER,North/South Exposure,Radiant Attic Barrier
Acceptable Financing Cash Sale, Conventional
Tax Rate 2.3307
Disclosures Exclusions, Sellers Disclosure
Listing Terms Cash Sale, Conventional
Financing Cash Sale,Conventional
Special Listing Condition Exclusions, Sellers Disclosure
Read Less
Want to know what your home might be worth? Contact us for a FREE valuation!

Our team is ready to help you sell your home for the highest possible price ASAP

Bought with UTR TEXAS, REALTORS

