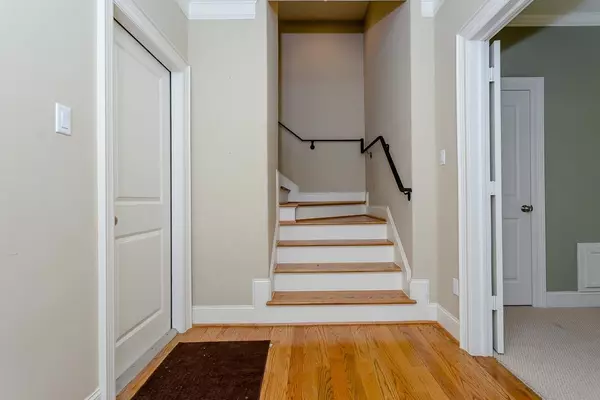$467,000
For more information regarding the value of a property, please contact us for a free consultation.
6826 Staffordshire ST Houston, TX 77030
3 Beds
3.1 Baths
2,509 SqFt
Key Details
Property Type Townhouse
Sub Type Townhouse
Listing Status Sold
Purchase Type For Sale
Square Footage 2,509 sqft
Price per Sqft $179
Subdivision Staffordshire Manors
MLS Listing ID 60692947
Sold Date 02/01/22
Style Contemporary/Modern
Bedrooms 3
Full Baths 3
Half Baths 1
HOA Fees $158/ann
Year Built 2004
Annual Tax Amount $12,160
Tax Year 2016
Lot Size 2,017 Sqft
Property Description
Upscale 3 story townhouse in a quiet, gated community overlooking lush landscaping and bayou/ravine from balconies. Open, spacious living areas on 2nd level w/high ceiling, hardwoods. Living room has a fireplace & surround system, Dining room is open to island kitchen w/granite, stainless appliances, breakfast room, powder bath. Master w/balcony, 2 large closets, gorgeous bath w/granite, travertine plus second br/bath and w/d (stays) on 3rd level. Located in the heart of the Medical center, Braeswood bike trail, the Museum District, Hermann Park, Houston Zoo, University of Houston…everywhere you want to be!
Location
State TX
County Harris
Area Medical Center Area
Rooms
Bedroom Description 1 Bedroom Down - Not Primary BR
Other Rooms Breakfast Room, Formal Dining, Living Area - 2nd Floor
Den/Bedroom Plus 3
Interior
Heating Central Gas
Cooling Central Electric
Flooring Carpet, Stone, Wood
Fireplaces Type Gas Connections, Gaslog Fireplace
Dryer Utilities 1
Exterior
Exterior Feature Balcony
Garage Attached Garage
Garage Spaces 2.0
Roof Type Composition
Street Surface Asphalt
Private Pool No
Building
Story 3
Entry Level Ground Level
Foundation Slab
Builder Name HHN Homes
Sewer Public Sewer
Water Public Water
Structure Type Cement Board,Stucco
New Construction No
Schools
Elementary Schools Roberts Elementary School (Houston)
Middle Schools Cullen Middle School (Houston)
High Schools Lamar High School (Houston)
School District 27 - Houston
Others
HOA Fee Include Exterior Building,Trash Removal
Tax ID 124-189-001-0011
Ownership Full Ownership
Energy Description Attic Fan,Ceiling Fans
Acceptable Financing Cash Sale, Conventional, FHA, VA
Tax Rate 2.64356
Disclosures Sellers Disclosure
Green/Energy Cert Environments for Living
Listing Terms Cash Sale, Conventional, FHA, VA
Financing Cash Sale,Conventional,FHA,VA
Special Listing Condition Sellers Disclosure
Read Less
Want to know what your home might be worth? Contact us for a FREE valuation!

Our team is ready to help you sell your home for the highest possible price ASAP

Bought with SOS Realty






