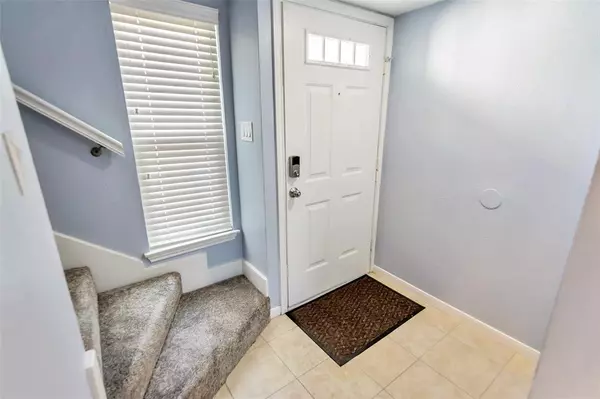$239,000
For more information regarding the value of a property, please contact us for a free consultation.
10256 Field Stone DR S Houston, TX 77041
3 Beds
2.1 Baths
1,540 SqFt
Key Details
Property Type Single Family Home
Listing Status Sold
Purchase Type For Sale
Square Footage 1,540 sqft
Price per Sqft $152
Subdivision Westway
MLS Listing ID 87968102
Sold Date 02/23/22
Style Traditional
Bedrooms 3
Full Baths 2
Half Baths 1
HOA Fees $49/mo
HOA Y/N 1
Year Built 1977
Annual Tax Amount $3,835
Tax Year 2021
Lot Size 2,548 Sqft
Acres 0.0585
Property Description
Beautifully Updated 3/2.5, 2 Story Home Located in Westway Courtyard! Gorgeous home boasts New Paint, Carpeting & Tile Floors Throughout, along with all Double Pane Energy Efficient Windows and Doors. Lovely Contemporary 2” Thick Wood Blinds add an elegant touch. Large Light Bright Kitchen features New Maintenance-Free Silestone Countertops, Undermount Sink, New Hardware, and Matching Appliances. Refrigerator Stays! Large Family Room has Beautiful Skylight to add Tons of Natural Light, Vaulted Ceilings make this room feel expansive and a Cozy Fireplace. VERY Large Converted Garage/Bonus Room with AC/Heat with Private Access. Use as a Bedroom, Office or Game Room. Primary Bedroom Features His & Hers Closets. All Bedrooms AND Converted Garage are Prewired for Cable. Yard is Maintenance-Free, and has a Private Back Deck. Neighborhood Pool Conveniently only Steps Away! Subdivision Features Playground, Picnic/Play Area. Schedule Your Showing TODAY!
Location
State TX
County Harris
Area Spring Branch
Rooms
Bedroom Description All Bedrooms Up,En-Suite Bath,Primary Bed - 2nd Floor,Walk-In Closet
Other Rooms Breakfast Room, Family Room, Formal Dining, Gameroom Up, Kitchen/Dining Combo, Living Area - 1st Floor, Utility Room in House
Kitchen Pantry
Interior
Interior Features Fire/Smoke Alarm, High Ceiling, Refrigerator Included
Heating Central Electric
Cooling Central Electric
Flooring Carpet, Tile
Fireplaces Number 1
Fireplaces Type Wood Burning Fireplace
Exterior
Exterior Feature Back Yard, Back Yard Fenced, Patio/Deck
Garage Attached Garage
Garage Description Additional Parking, Double-Wide Driveway
Roof Type Composition
Street Surface Concrete
Private Pool No
Building
Lot Description Cleared, Subdivision Lot
Story 2
Foundation Slab
Sewer Public Sewer
Water Public Water
Structure Type Wood
New Construction No
Schools
Elementary Schools Kirk Elementary School
Middle Schools Truitt Middle School
High Schools Cypress Ridge High School
School District 13 - Cypress-Fairbanks
Others
Restrictions Deed Restrictions
Tax ID 106-582-005-0004
Ownership Full Ownership
Energy Description Ceiling Fans,Digital Program Thermostat,North/South Exposure
Acceptable Financing Cash Sale, Conventional, FHA, VA
Tax Rate 2.7293
Disclosures Sellers Disclosure
Listing Terms Cash Sale, Conventional, FHA, VA
Financing Cash Sale,Conventional,FHA,VA
Special Listing Condition Sellers Disclosure
Read Less
Want to know what your home might be worth? Contact us for a FREE valuation!

Our team is ready to help you sell your home for the highest possible price ASAP

Bought with NextHome Luxury Premier






