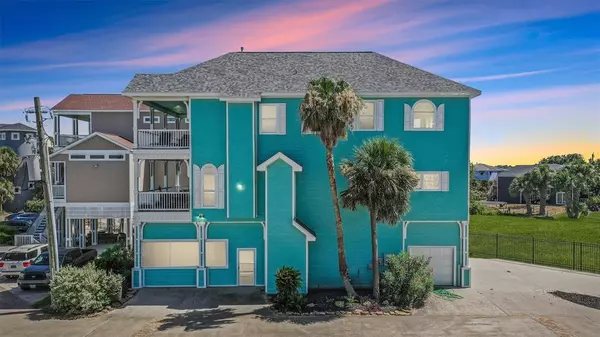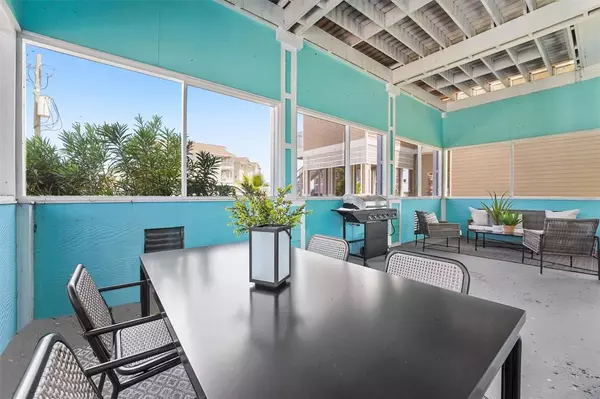$879,900
For more information regarding the value of a property, please contact us for a free consultation.
1007 Lillian LN Galveston, TX 77554
4 Beds
3.1 Baths
3,332 SqFt
Key Details
Property Type Single Family Home
Listing Status Sold
Purchase Type For Sale
Square Footage 3,332 sqft
Price per Sqft $259
Subdivision Old Galveston Villas Rep
MLS Listing ID 11660101
Sold Date 11/23/22
Style Victorian
Bedrooms 4
Full Baths 3
Half Baths 1
HOA Fees $125/ann
HOA Y/N 1
Year Built 2015
Annual Tax Amount $10,577
Tax Year 2021
Lot Size 5,539 Sqft
Acres 0.1272
Property Description
Offered Fully Furnished! Live the quintessential carefree Galveston lifestyle at this recently remodeled Victorian Style Home located in exclusive "Old Galveston Villas" waterfront community.The four-bedroom, three and a half bath residence features two Bay View Balconies and a coveted ground-floor setting with a spacious patio that's perfect for entertaining. An open-style floorplan with a fireplace-warmed living room - a dining room combo, and a fully remodeled kitchen with fresh painted cabinetry, commercial grade stainless steel appliances, a pantry, granite countertops & designer tile. The primary suite includes a sitting area an ensuite bathroom with double vanities, shower, and a free-standing tub overlooking the Offats Bayou. The community pool is shared by the 7 residential homes located inside of this amazing gated community.
Location
State TX
County Galveston
Area Teichman/Channelview Area
Rooms
Bedroom Description 1 Bedroom Up,En-Suite Bath,Primary Bed - 1st Floor,Sitting Area,Walk-In Closet
Other Rooms 1 Living Area, Gameroom Up, Guest Suite, Kitchen/Dining Combo, Living Area - 1st Floor, Utility Room in House
Master Bathroom Half Bath, Primary Bath: Double Sinks, Primary Bath: Separate Shower, Primary Bath: Soaking Tub, Vanity Area
Den/Bedroom Plus 4
Kitchen Island w/ Cooktop, Kitchen open to Family Room, Pantry, Soft Closing Cabinets, Soft Closing Drawers, Under Cabinet Lighting
Interior
Interior Features Alarm System - Owned, Balcony, Crown Molding, Drapes/Curtains/Window Cover, Dryer Included, Elevator Shaft, Fire/Smoke Alarm, High Ceiling, Refrigerator Included, Washer Included
Heating Central Electric
Cooling Central Electric
Flooring Tile, Wood
Fireplaces Number 1
Fireplaces Type Gaslog Fireplace
Exterior
Exterior Feature Controlled Subdivision Access, Covered Patio/Deck, Patio/Deck, Porch, Screened Porch, Sprinkler System
Parking Features Attached Garage, Oversized Garage
Garage Spaces 3.0
Garage Description Additional Parking, Auto Garage Door Opener, Boat Parking, Golf Cart Garage
Waterfront Description Bay View,Boat Slip,Pier
Roof Type Composition
Street Surface Asphalt,Concrete,Curbs,Gutters
Accessibility Automatic Gate
Private Pool No
Building
Lot Description Subdivision Lot, Water View
Story 2
Foundation On Stilts
Sewer Public Sewer
Water Public Water
Structure Type Cement Board,Wood
New Construction No
Schools
Elementary Schools Gisd Open Enroll
Middle Schools Gisd Open Enroll
High Schools Ball High School
School District 22 - Galveston
Others
Senior Community No
Restrictions Deed Restrictions
Tax ID 5481-0000-0010-000
Ownership Full Ownership
Energy Description Attic Fan,Ceiling Fans,Digital Program Thermostat,High-Efficiency HVAC,Insulated/Low-E windows,Tankless/On-Demand H2O Heater
Acceptable Financing Cash Sale, Conventional
Tax Rate 2.0662
Disclosures Sellers Disclosure
Listing Terms Cash Sale, Conventional
Financing Cash Sale,Conventional
Special Listing Condition Sellers Disclosure
Read Less
Want to know what your home might be worth? Contact us for a FREE valuation!

Our team is ready to help you sell your home for the highest possible price ASAP

Bought with RUTLEDGE REAL ESTATE LLC





