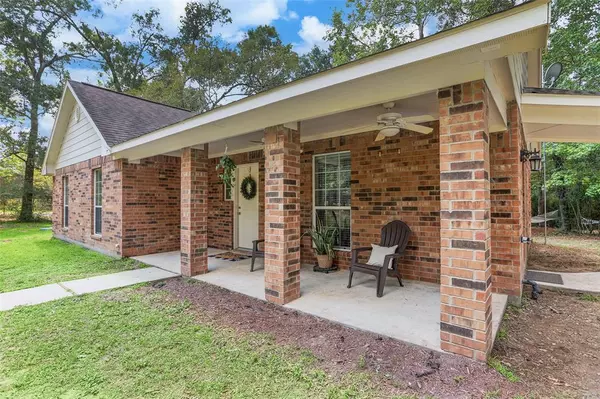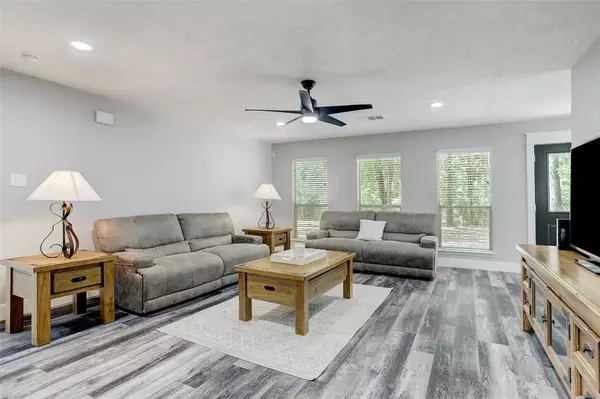$430,000
For more information regarding the value of a property, please contact us for a free consultation.
26750 Sandy CRK Magnolia, TX 77355
3 Beds
2 Baths
1,729 SqFt
Key Details
Property Type Single Family Home
Listing Status Sold
Purchase Type For Sale
Square Footage 1,729 sqft
Price per Sqft $248
Subdivision Woodland Lakes 03 Mag
MLS Listing ID 40461872
Sold Date 11/07/22
Style Traditional
Bedrooms 3
Full Baths 2
HOA Fees $15/ann
HOA Y/N 1
Year Built 2005
Annual Tax Amount $4,703
Tax Year 2021
Lot Size 2.184 Acres
Acres 2.184
Property Description
Saddle Up! Get ready to move into this completely UPDATED, one story brick home with a detached 2 car garage on a partially wooded 2.1 acres! This home has been completely remodeled w/ vinyl plank flooring, oversized baseboards, neutral paint colors, canned lighting w/ dimmers and updated light fixtures throughout, granite countertops, and all new blinds. The kitchen boasts stainless steel appliances, granite countertops with breakfast bar, under-mounted black farm sink, under cabinet lighting, and a spacious pantry. The laundry room is right off the kitchen and leads you out to the detached garage with a covered walkway. Enjoy entering and exiting the property through the circle driveway and relaxing on the front porch with outdoor fans. Septic/Well/Sprinkler System is installed. There is a fun little bridge you can cross over the small creek to get to the backside of the property. Horses are allowed in this section of the neighborhood. Never Flooded. Schedule your showing today!
Location
State TX
County Montgomery
Area Magnolia/1488 West
Rooms
Bedroom Description All Bedrooms Down,En-Suite Bath,Primary Bed - 1st Floor,Walk-In Closet
Other Rooms 1 Living Area, Breakfast Room, Family Room, Kitchen/Dining Combo, Utility Room in House
Master Bathroom Primary Bath: Double Sinks, Primary Bath: Shower Only, Secondary Bath(s): Tub/Shower Combo
Kitchen Breakfast Bar, Pantry, Under Cabinet Lighting
Interior
Interior Features Drapes/Curtains/Window Cover
Heating Central Electric
Cooling Central Electric
Flooring Tile, Vinyl Plank
Exterior
Exterior Feature Back Yard, Back Yard Fenced, Fully Fenced, Porch, Private Driveway, Satellite Dish, Storage Shed
Parking Features Detached Garage
Garage Spaces 2.0
Garage Description Auto Driveway Gate, Auto Garage Door Opener, Circle Driveway
Roof Type Composition
Street Surface Asphalt,Concrete
Private Pool No
Building
Lot Description Ravine, Wooded
Story 1
Foundation Slab
Lot Size Range 2 Up to 5 Acres
Sewer Septic Tank
Water Aerobic, Well
Structure Type Brick,Wood
New Construction No
Schools
Elementary Schools Willie E. Williams Elementary School
Middle Schools Magnolia Junior High School
High Schools Magnolia West High School
School District 36 - Magnolia
Others
HOA Fee Include Grounds,Recreational Facilities
Senior Community No
Restrictions Deed Restrictions,Horses Allowed,Restricted
Tax ID 9720-03-00400
Ownership Full Ownership
Energy Description Ceiling Fans
Acceptable Financing Cash Sale, Conventional, FHA, VA
Tax Rate 1.8587
Disclosures Sellers Disclosure
Listing Terms Cash Sale, Conventional, FHA, VA
Financing Cash Sale,Conventional,FHA,VA
Special Listing Condition Sellers Disclosure
Read Less
Want to know what your home might be worth? Contact us for a FREE valuation!

Our team is ready to help you sell your home for the highest possible price ASAP

Bought with Royce Realty





