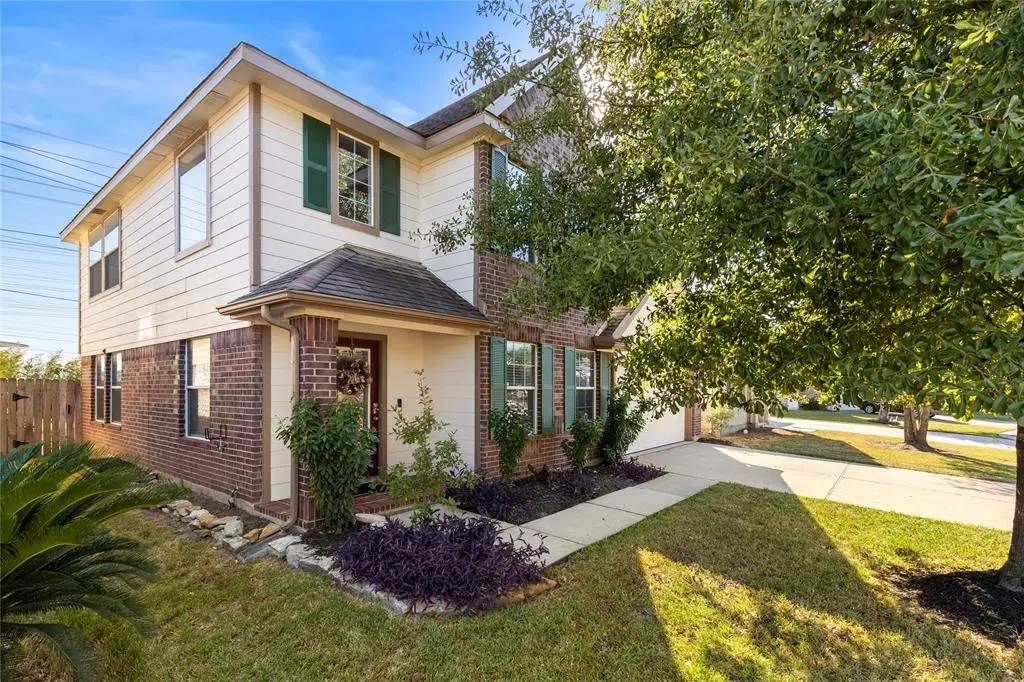$299,900
For more information regarding the value of a property, please contact us for a free consultation.
6619 Romsley LN Houston, TX 77049
4 Beds
2.1 Baths
2,540 SqFt
Key Details
Property Type Single Family Home
Listing Status Sold
Purchase Type For Sale
Square Footage 2,540 sqft
Price per Sqft $114
Subdivision New Forest West Sec 01
MLS Listing ID 31346375
Sold Date 01/04/23
Style Traditional
Bedrooms 4
Full Baths 2
Half Baths 1
HOA Fees $50/ann
HOA Y/N 1
Year Built 2005
Annual Tax Amount $5,937
Tax Year 2021
Lot Size 5,750 Sqft
Property Description
Beautifully maintained and desirable home on cul de sac in New Forest West, with no neighbors behind. This great floor plan includes an elegant formal dining room to the right of the foyer, a spacious living room with crown molding, which adjoins an upgraded kitchen with travertine counter top and beautiful backsplash, breakfast nook, large primary suite and primary bath with large walk-in closet, half bath down, large game room and remaining bedrooms each with large closets up, two separate entries to partially finished attic space for storage, laundry room and utility room with lots of xtra storage space. Tile and carpeting throughout home. Pergola and separate wood deck outback for relaxing, cooking and entertaining. Back yard has well kept mature fig tree and blackberry bush, and a 8 x 10 storage shed. Just 5 minute walking distance to elementary school, with nearby middle school, high school and San Jacinto College. Measurements are estimates, buyer to verify all as required.
Location
State TX
County Harris
Area North Channel
Rooms
Bedroom Description Primary Bed - 1st Floor
Other Rooms Breakfast Room, Formal Dining, Gameroom Up, Living Area - 1st Floor, Utility Room in House
Master Bathroom Half Bath, Primary Bath: Separate Shower, Primary Bath: Soaking Tub, Secondary Bath(s): Tub/Shower Combo
Kitchen Pantry
Interior
Interior Features Alarm System - Leased, Crown Molding, Fire/Smoke Alarm, Formal Entry/Foyer
Heating Central Gas
Cooling Central Electric
Flooring Carpet, Laminate, Tile
Exterior
Exterior Feature Back Yard Fenced
Parking Features Attached Garage
Garage Spaces 2.0
Roof Type Composition
Street Surface Concrete
Private Pool No
Building
Lot Description Cul-De-Sac
Faces North
Story 2
Foundation Slab
Lot Size Range 0 Up To 1/4 Acre
Builder Name K. Hovnanian
Sewer Public Sewer
Water Public Water
Structure Type Brick,Other
New Construction No
Schools
Elementary Schools Dr Shirley J Williamson Elementary School
Middle Schools North Shore Middle School
High Schools North Shore Senior High School
School District 21 - Galena Park
Others
Senior Community No
Restrictions Deed Restrictions
Tax ID 127-021-002-0056
Energy Description Ceiling Fans
Acceptable Financing Cash Sale, Conventional, FHA, Texas Veterans Land Board, VA
Tax Rate 2.7462
Disclosures Mud, Sellers Disclosure
Listing Terms Cash Sale, Conventional, FHA, Texas Veterans Land Board, VA
Financing Cash Sale,Conventional,FHA,Texas Veterans Land Board,VA
Special Listing Condition Mud, Sellers Disclosure
Read Less
Want to know what your home might be worth? Contact us for a FREE valuation!

Our team is ready to help you sell your home for the highest possible price ASAP

Bought with Argent Realty Advisors





