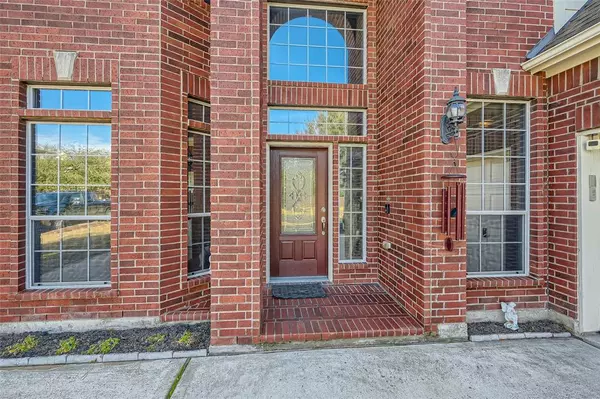$415,000
For more information regarding the value of a property, please contact us for a free consultation.
21606 Marle Point CT Spring, TX 77388
4 Beds
4 Baths
3,752 SqFt
Key Details
Property Type Single Family Home
Listing Status Sold
Purchase Type For Sale
Square Footage 3,752 sqft
Price per Sqft $108
Subdivision Northcrest Village Sec 06
MLS Listing ID 56439744
Sold Date 02/10/23
Style Traditional
Bedrooms 4
Full Baths 4
HOA Fees $43/ann
HOA Y/N 1
Year Built 2007
Annual Tax Amount $9,210
Tax Year 2022
Lot Size 7,152 Sqft
Acres 0.1642
Property Description
Click the Virtual Tour link to view the 3D walkthrough. Your dream home awaits! This 4 bed/4 bath residence features an ideal floor plan, high ceilings, an office, and plenty of space to suit everyone’s needs. Family room where natural light is bursting through the floor to ceiling windows. Remote canopy to shade living area. Granite countertops, kitchen island, gas cooktop & ample cabinetry are just a few kitchen highlights any home chef will love. Master bedroom boasts an en-suite bath with double sinks, separate shower, soaking tub, and spacious walk-in closet with access to the laundry room. Take the spiral staircase to the game room and media room which is perfect for entertaining. Air hockey table stays. Relax outside on the patio in your private backyard with no backyard neighbors & where minimal yard work needs to be done. HWY-99, I-45, retail stores, & restaurants, are just minutes away. Welcome home! Recent updates: upstairs AC/furnace (2022) and downstairs AC/furnace (2021)
Location
State TX
County Harris
Area Spring/Klein
Rooms
Bedroom Description En-Suite Bath,Primary Bed - 1st Floor,Walk-In Closet
Other Rooms Breakfast Room, Family Room, Formal Dining, Gameroom Up, Home Office/Study, Media, Utility Room in House
Master Bathroom Primary Bath: Double Sinks, Primary Bath: Separate Shower, Primary Bath: Soaking Tub, Secondary Bath(s): Double Sinks, Secondary Bath(s): Shower Only, Secondary Bath(s): Tub/Shower Combo, Vanity Area
Kitchen Breakfast Bar, Island w/o Cooktop
Interior
Interior Features High Ceiling
Heating Central Electric
Cooling Central Electric
Flooring Carpet, Tile
Fireplaces Number 1
Exterior
Exterior Feature Back Yard Fenced, Patio/Deck
Parking Features Attached Garage
Garage Spaces 2.0
Garage Description Single-Wide Driveway
Roof Type Composition
Street Surface Concrete
Private Pool No
Building
Lot Description Subdivision Lot
Faces Northwest
Story 2
Foundation Slab
Lot Size Range 0 Up To 1/4 Acre
Water Water District
Structure Type Brick,Other
New Construction No
Schools
Elementary Schools Fox Elementary School
Middle Schools Hildebrandt Intermediate School
High Schools Klein Oak High School
School District 32 - Klein
Others
Senior Community No
Restrictions Deed Restrictions
Tax ID 129-924-002-0020
Ownership Full Ownership
Energy Description Ceiling Fans
Acceptable Financing Cash Sale, Conventional, FHA, VA
Tax Rate 2.644
Disclosures Mud, Sellers Disclosure
Listing Terms Cash Sale, Conventional, FHA, VA
Financing Cash Sale,Conventional,FHA,VA
Special Listing Condition Mud, Sellers Disclosure
Read Less
Want to know what your home might be worth? Contact us for a FREE valuation!

Our team is ready to help you sell your home for the highest possible price ASAP

Bought with Nest Finders






