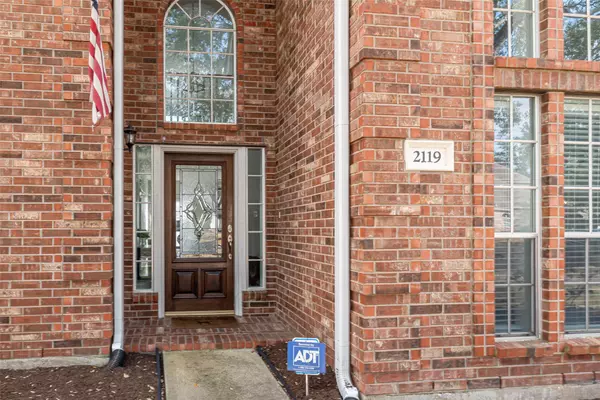$438,000
$399,000
9.8%For more information regarding the value of a property, please contact us for a free consultation.
2119 Edendale CIR Katy, TX 77450
4 Beds
3 Baths
3,211 SqFt
Key Details
Sold Price $438,000
Property Type Single Family Home
Sub Type Detached
Listing Status Sold
Purchase Type For Sale
Square Footage 3,211 sqft
Price per Sqft $136
Subdivision Oak Park Trails Sec 01
MLS Listing ID 37785443
Sold Date 02/17/23
Style Traditional
Bedrooms 4
Full Baths 2
Half Baths 1
HOA Fees $3/ann
HOA Y/N Yes
Year Built 1997
Annual Tax Amount $8,402
Tax Year 2022
Property Sub-Type Detached
Property Description
This traditional floor plan features a warm, welcoming interior! The spacious newly upgraded kitchen includes Kitchen Aid stainless-steel appliances, quartz countertops, a large island, a Samsung hood and gas range. The primary bathroom was recently updated and includes an oversized thermostatic 6-way shower with rainfall, traditional, and handheld shower heads, mosaic marble shower tile and his-and-hers sinks. System updates include smart Ecobee thermostat, Bluetooth-capable can lights, and Chamberlain Smart home-capable garage door. On the second level you will find a large game room area and a spacious storage closet. This home features all new light fixtures, all switches and outlets have recently been replaced and also new flooring/carpet. Enjoy a walk to the community pool, playgrounds, tennis courts, restaurants, pubs, pharmacies and grocery stores. Literally everything you need access to. Ideally positioned in Oak Park Trails neighborhood.
Location
State TX
County Harris
Community Community Pool, Curbs
Area Katy - Southeast
Interior
Interior Features Breakfast Bar, Dry Bar, Double Vanity, Kitchen Island, Bath in Primary Bedroom, Pantry, Quartz Counters, Tub Shower, Vanity, Ceiling Fan(s), Programmable Thermostat
Heating Central, Gas
Cooling Central Air, Electric
Flooring Carpet, Plank, Tile, Vinyl
Fireplaces Number 1
Fireplaces Type Gas Log
Fireplace Yes
Appliance Dishwasher, Electric Oven, Disposal, Gas Range, Microwave, Dryer, Refrigerator, Washer
Laundry Washer Hookup, Gas Dryer Hookup
Exterior
Exterior Feature Deck, Fully Fenced, Sprinkler/Irrigation, Patio
Parking Features Driveway, Detached, Garage, Workshop in Garage
Garage Spaces 2.0
Community Features Community Pool, Curbs
Water Access Desc Public
Roof Type Composition
Porch Deck, Patio
Private Pool No
Building
Lot Description Subdivision
Faces West
Story 2
Entry Level Two
Foundation Slab
Sewer Public Sewer
Water Public
Architectural Style Traditional
Level or Stories Two
New Construction No
Schools
Elementary Schools Exley Elementary School
Middle Schools Mcmeans Junior High School
High Schools Taylor High School (Katy)
School District 30 - Katy
Others
HOA Name Thalina M Garcia, a subscriber of
HOA Fee Include Recreation Facilities
Tax ID 118-106-003-0015
Ownership Full Ownership
Security Features Security System Leased,Smoke Detector(s)
Acceptable Financing Cash, Conventional
Listing Terms Cash, Conventional
Read Less
Want to know what your home might be worth? Contact us for a FREE valuation!

Our team is ready to help you sell your home for the highest possible price ASAP

Bought with Future Star Realty






