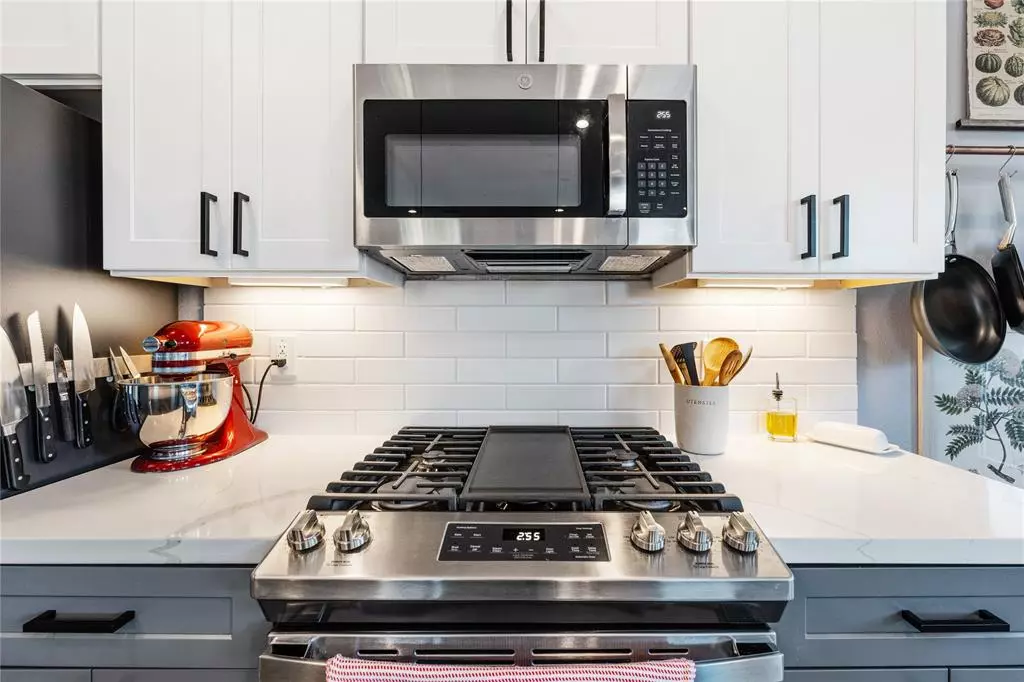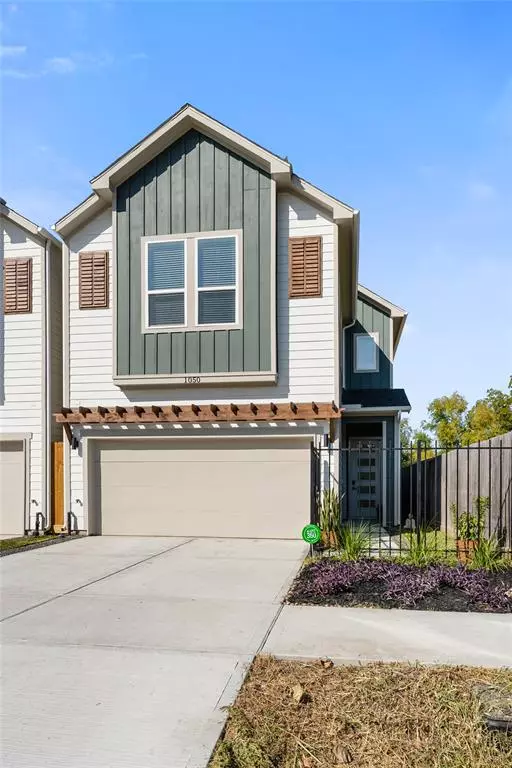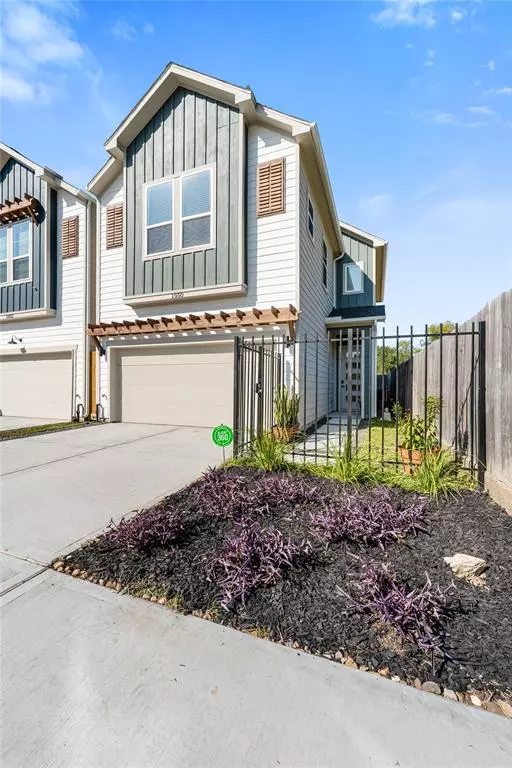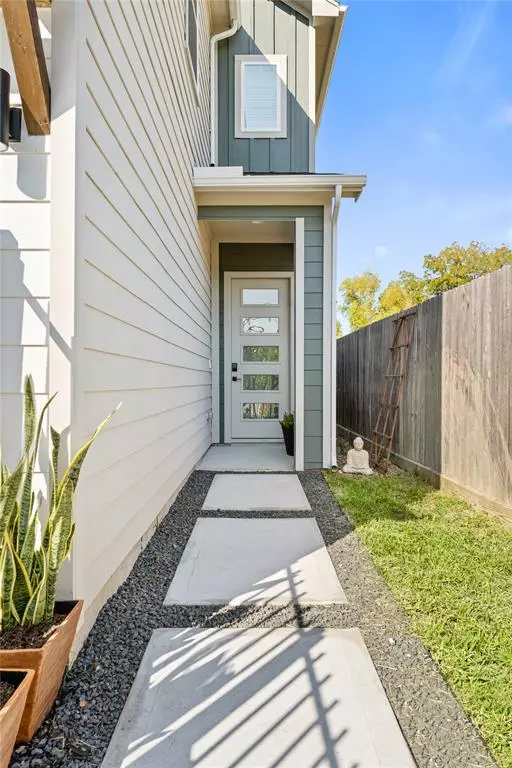$329,900
For more information regarding the value of a property, please contact us for a free consultation.
1050 Mansfield ST Houston, TX 77091
3 Beds
2.1 Baths
1,510 SqFt
Key Details
Property Type Single Family Home
Listing Status Sold
Purchase Type For Sale
Square Footage 1,510 sqft
Price per Sqft $218
Subdivision Wheatley Place
MLS Listing ID 28974809
Sold Date 03/01/23
Style Contemporary/Modern
Bedrooms 3
Full Baths 2
Half Baths 1
Year Built 2022
Annual Tax Amount $1,205
Tax Year 2021
Lot Size 1,898 Sqft
Acres 0.0436
Property Description
STUNNING FREE STANDING home less than a year old located just 10 miles from Downtown Houston! Your 2-Story home features 3 bedrooms with 2.5 baths, smart controls, YOUR OWN PRIVATE DOUBLE WIDTH DRIVEWAY & GARAGE, FENCED BACKYARD plus 1st floor living! An inviting open layout lined with luxury vinyl plank flooring that is durable and timeless it connects the living, dining, & kitchen flawlessly. Your kitchen features a huge Quartz island, a single basin stainless undermount apron sink with pull down strayer, stainless appliances and sleek shaker style cabinetry! Your primary suite features a tray ceiling, a freestanding soaking tub, walk-in glass shower with designer river rock flooring, marble tile surround and rainfall faucet, double sinks and matte black fixtures finish the space off with a pop! Washer, Dryer & Fridge included!! You have energy efficiency and luxury all at your fingertips! The perfect home! Call for an appointment today!
Location
State TX
County Harris
Area Northwest Houston
Rooms
Bedroom Description All Bedrooms Up,En-Suite Bath,Primary Bed - 2nd Floor,Walk-In Closet
Master Bathroom Primary Bath: Double Sinks, Primary Bath: Separate Shower, Primary Bath: Soaking Tub, Secondary Bath(s): Tub/Shower Combo
Kitchen Breakfast Bar, Island w/ Cooktop, Kitchen open to Family Room, Pantry, Under Cabinet Lighting
Interior
Interior Features Alarm System - Owned, Drapes/Curtains/Window Cover, Dryer Included, Fire/Smoke Alarm, High Ceiling, Prewired for Alarm System, Refrigerator Included, Washer Included
Heating Central Gas
Cooling Central Electric
Flooring Carpet, Tile, Vinyl Plank
Exterior
Exterior Feature Back Yard Fenced, Side Yard
Parking Features Attached Garage
Garage Spaces 2.0
Garage Description Auto Garage Door Opener
Roof Type Composition
Private Pool No
Building
Lot Description Subdivision Lot
Story 2
Foundation Slab
Lot Size Range 0 Up To 1/4 Acre
Builder Name Disama Group
Sewer Public Sewer
Water Public Water
Structure Type Cement Board,Wood
New Construction No
Schools
Elementary Schools Highland Heights Elementary School
Middle Schools Williams Middle School
High Schools Washington High School
School District 27 - Houston
Others
Senior Community No
Restrictions Deed Restrictions
Tax ID 141-456-001-0014
Ownership Full Ownership
Energy Description Digital Program Thermostat
Acceptable Financing Cash Sale, Conventional, FHA, VA
Tax Rate 2.3307
Disclosures Other Disclosures, Sellers Disclosure
Listing Terms Cash Sale, Conventional, FHA, VA
Financing Cash Sale,Conventional,FHA,VA
Special Listing Condition Other Disclosures, Sellers Disclosure
Read Less
Want to know what your home might be worth? Contact us for a FREE valuation!

Our team is ready to help you sell your home for the highest possible price ASAP

Bought with Walzel Properties - Corporate Office





