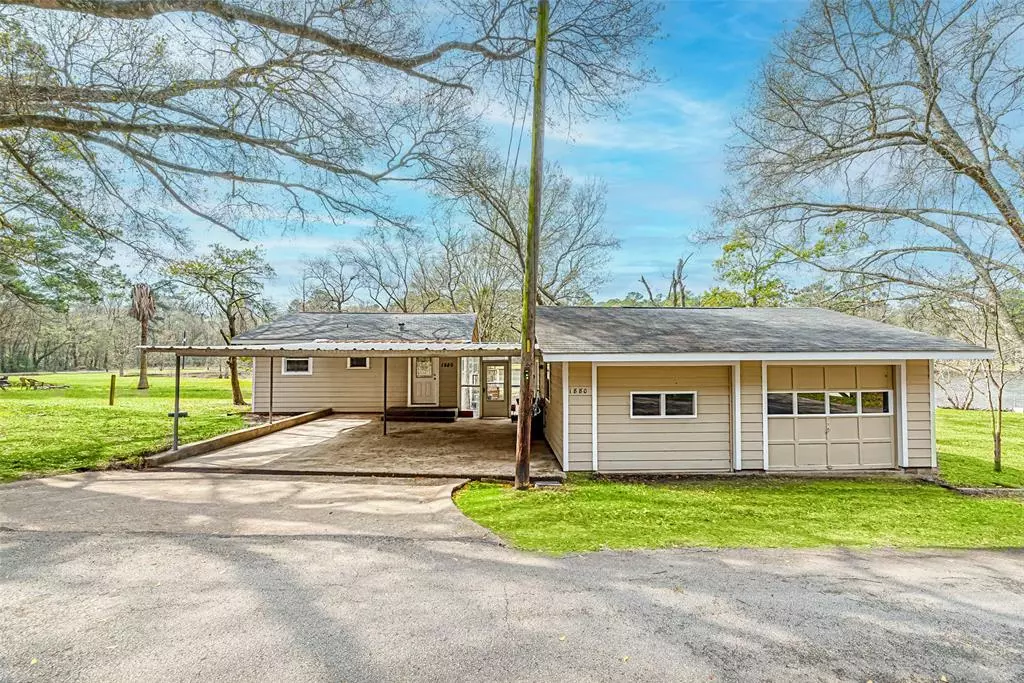$249,900
For more information regarding the value of a property, please contact us for a free consultation.
1880 E Pine Lake CIR Conroe, TX 77316
2 Beds
2 Baths
928 SqFt
Key Details
Property Type Single Family Home
Listing Status Sold
Purchase Type For Sale
Square Footage 928 sqft
Price per Sqft $263
Subdivision Pine Lake Club
MLS Listing ID 90483894
Sold Date 03/17/23
Style Traditional
Bedrooms 2
Full Baths 2
HOA Fees $100/mo
HOA Y/N 1
Year Built 1965
Annual Tax Amount $1,554
Tax Year 2022
Lot Size 0.267 Acres
Acres 0.2674
Property Description
You won't want to miss this little slice of heaven on a waterfront, double lot & on a private lake! Home is 1 mile from Lake Conroe for water sports & entertainment. There are 2 bedrooms and 2 full bathrooms. The family room has lovely built in corner cabinets, double pane windows with wood blinds and carpet. The dining room is just off the kitchen and has a corner built in cabinet with upper glass front and a pass-through window to the family room. The kitchen has tile flooring, white cabinets, matching black range hood, black electric range & dual sided sink. The primary bedroom has En suite bath with tub/shower combo & walk in closet. The secondary bedroom has carpet, ceiling fan & picture windows. The secondary bath has a single sink vanity & shower. The covered porch is perfect for gazing over the lake and lush green backyard. The garage has one side with ample built in shelves, while the other half was converted for a home office but can easily be converted back to garage space.
Location
State TX
County Montgomery
Area Lake Conroe Area
Rooms
Bedroom Description All Bedrooms Down,En-Suite Bath
Other Rooms 1 Living Area, Formal Dining, Utility Room in House
Den/Bedroom Plus 2
Interior
Interior Features Fire/Smoke Alarm
Heating Central Electric
Cooling Central Electric
Flooring Carpet, Tile
Exterior
Exterior Feature Back Yard, Covered Patio/Deck, Patio/Deck
Parking Features Detached Garage, Oversized Garage
Garage Spaces 1.0
Carport Spaces 2
Garage Description Converted Garage
Waterfront Description Lakefront
Roof Type Composition
Private Pool No
Building
Lot Description Subdivision Lot, Waterfront
Story 1
Foundation Pier & Beam, Slab
Lot Size Range 0 Up To 1/4 Acre
Sewer Septic Tank
Structure Type Cement Board,Other,Wood
New Construction No
Schools
Elementary Schools Stewart Creek Elementary School
Middle Schools Oak Hill Junior High School
High Schools Lake Creek High School
School District 37 - Montgomery
Others
HOA Fee Include Grounds,Recreational Facilities
Senior Community No
Restrictions Deed Restrictions
Tax ID 7940-00-11200
Ownership Full Ownership
Acceptable Financing Cash Sale, Conventional, FHA, VA
Tax Rate 2.0805
Disclosures Other Disclosures
Listing Terms Cash Sale, Conventional, FHA, VA
Financing Cash Sale,Conventional,FHA,VA
Special Listing Condition Other Disclosures
Read Less
Want to know what your home might be worth? Contact us for a FREE valuation!

Our team is ready to help you sell your home for the highest possible price ASAP

Bought with Century 21 Realty Partners





