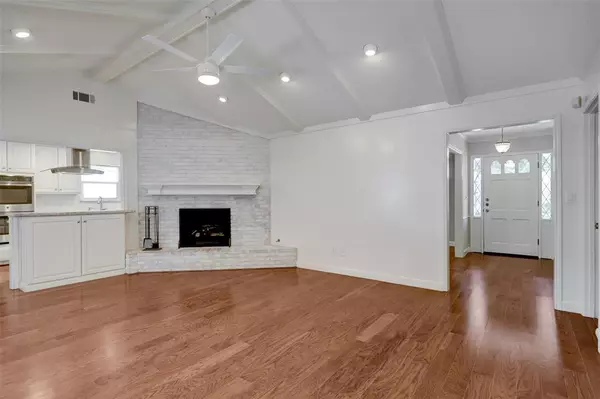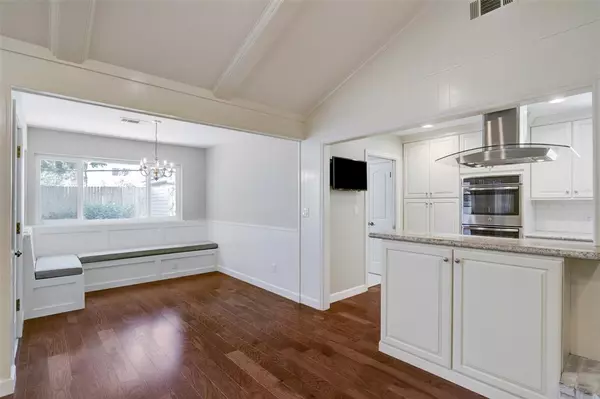$527,500
For more information regarding the value of a property, please contact us for a free consultation.
10707 Cedar Creek DR Houston, TX 77042
4 Beds
2.1 Baths
2,285 SqFt
Key Details
Property Type Single Family Home
Listing Status Sold
Purchase Type For Sale
Square Footage 2,285 sqft
Price per Sqft $213
Subdivision Walnut Bend Sec 06
MLS Listing ID 40176718
Sold Date 03/30/23
Style Traditional
Bedrooms 4
Full Baths 2
Half Baths 1
HOA Fees $73/qua
HOA Y/N 1
Year Built 1967
Annual Tax Amount $7,189
Tax Year 2021
Lot Size 9,963 Sqft
Acres 0.2287
Property Description
BEAUTIFUL ONE STORY TRADITIONAL | RENOVATED AND READY FOR MOVE-IN!
This Updated Traditional offers approx. 2285 SF with 4 Bedrooms, 2.1 Bathrooms & 2 Car Detached Garage. The Buyers will appreciate the new driveway and front walk. The home features a light & bright Den with high ceilings and large windows overlooking the lush backyard. The adjoining breakfast room is finished with built-in banquette seating and storage. The kitchen is appointed with stainless appliances and soft close drawers/cabinets for plenty of storage. The large primary suite offers two individual vanities and closets at each end with a sizeable built-in cabinet + drawers. The flexible formals at the entry offer multiple options for an expansive living/dining space. Outback the covered patio extends to an open-air patio perfect for entertaining or relaxation. Ideal location in the Westchase District! Minutes from City Centre, Memorial City, Energy Corridor, Beltway 8, 59 & I-10. Great value & opportunity!!!
Location
State TX
County Harris
Area Briargrove Park/Walnutbend
Rooms
Bedroom Description En-Suite Bath,Walk-In Closet
Other Rooms Breakfast Room, Family Room, Formal Dining, Formal Living, Living/Dining Combo, Utility Room in House
Master Bathroom Primary Bath: Double Sinks, Primary Bath: Shower Only, Secondary Bath(s): Tub/Shower Combo
Kitchen Soft Closing Cabinets, Soft Closing Drawers
Interior
Heating Central Gas
Cooling Central Electric
Flooring Carpet, Engineered Wood, Tile
Fireplaces Number 1
Fireplaces Type Gaslog Fireplace
Exterior
Exterior Feature Back Yard Fenced, Covered Patio/Deck, Sprinkler System, Subdivision Tennis Court
Parking Features Detached Garage
Garage Spaces 2.0
Roof Type Composition
Private Pool No
Building
Lot Description Subdivision Lot
Faces North
Story 1
Foundation Slab
Lot Size Range 0 Up To 1/4 Acre
Sewer Public Sewer
Water Public Water
Structure Type Brick
New Construction No
Schools
Elementary Schools Walnut Bend Elementary School (Houston)
Middle Schools Revere Middle School
High Schools Westside High School
School District 27 - Houston
Others
Senior Community No
Restrictions Deed Restrictions
Tax ID 096-357-000-0010
Energy Description Ceiling Fans
Acceptable Financing Cash Sale, Conventional
Tax Rate 2.3307
Disclosures Sellers Disclosure
Listing Terms Cash Sale, Conventional
Financing Cash Sale,Conventional
Special Listing Condition Sellers Disclosure
Read Less
Want to know what your home might be worth? Contact us for a FREE valuation!

Our team is ready to help you sell your home for the highest possible price ASAP

Bought with RE/MAX Signature





