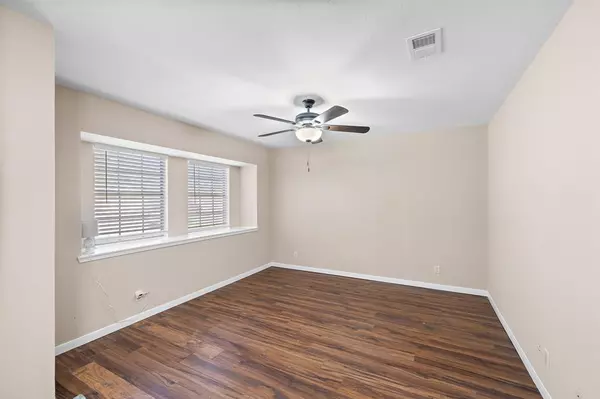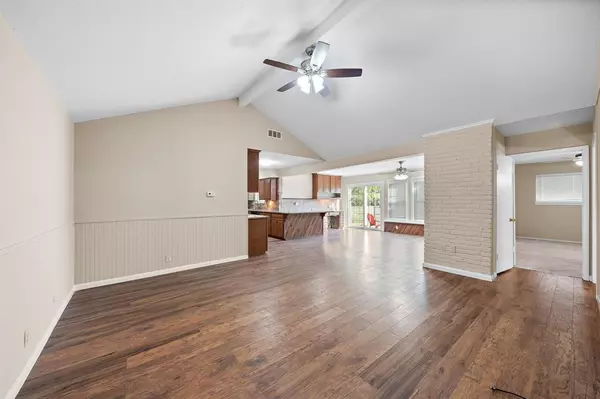$285,000
For more information regarding the value of a property, please contact us for a free consultation.
2514 Mona Lee LN Houston, TX 77080
3 Beds
2 Baths
1,718 SqFt
Key Details
Property Type Single Family Home
Listing Status Sold
Purchase Type For Sale
Square Footage 1,718 sqft
Price per Sqft $165
Subdivision Hollister Place
MLS Listing ID 79541791
Sold Date 04/24/23
Style Traditional
Bedrooms 3
Full Baths 2
Year Built 1968
Annual Tax Amount $5,347
Tax Year 2022
Lot Size 10,803 Sqft
Acres 0.248
Property Description
Wonderful 3/2/2 home located in the heart of desirable Spring Branch. It is located adjacent to the recently built Spring Branch Trail for walking and biking. Main living area opens to kitchen, breakfast bar, and dining area. This area includes a built-in desk area. Kitchen features soft close drawers. granite countertops and double stainless sink. Primary bedroom has large walk-in closet. Faux wood blinds on windows. The yard has wrought iron fencing with spacious patio and a gate to access the Spring Branch Trail. Conveniently located near popular restaurants, shopping and business districts…Spring Branch Management District, Memorial City, City Centre and more restaurants coming soon.
Location
State TX
County Harris
Area Spring Branch
Rooms
Bedroom Description All Bedrooms Down
Other Rooms Living Area - 1st Floor, Living/Dining Combo, Utility Room in Garage
Master Bathroom Primary Bath: Shower Only, Secondary Bath(s): Double Sinks, Secondary Bath(s): Tub/Shower Combo
Den/Bedroom Plus 4
Kitchen Breakfast Bar, Kitchen open to Family Room, Pantry, Soft Closing Drawers, Under Cabinet Lighting
Interior
Interior Features Refrigerator Included
Heating Central Gas
Cooling Central Electric
Exterior
Exterior Feature Back Yard, Back Yard Fenced
Parking Features Attached Garage
Garage Spaces 2.0
Garage Description Double-Wide Driveway
Roof Type Composition
Street Surface Concrete
Private Pool No
Building
Lot Description Cul-De-Sac, Subdivision Lot
Faces South
Story 1
Foundation Slab
Lot Size Range 0 Up To 1/4 Acre
Sewer Public Sewer
Water Public Water
Structure Type Brick
New Construction No
Schools
Elementary Schools Edgewood Elementary School (Spring Branch)
Middle Schools Spring Woods Middle School
High Schools Northbrook High School
School District 49 - Spring Branch
Others
Senior Community No
Restrictions Deed Restrictions
Tax ID 097-241-000-0012
Acceptable Financing Cash Sale, Conventional, FHA, VA
Tax Rate 2.4379
Disclosures Estate, No Disclosures
Listing Terms Cash Sale, Conventional, FHA, VA
Financing Cash Sale,Conventional,FHA,VA
Special Listing Condition Estate, No Disclosures
Read Less
Want to know what your home might be worth? Contact us for a FREE valuation!

Our team is ready to help you sell your home for the highest possible price ASAP

Bought with Weichert, Realtors - The Murray Group





