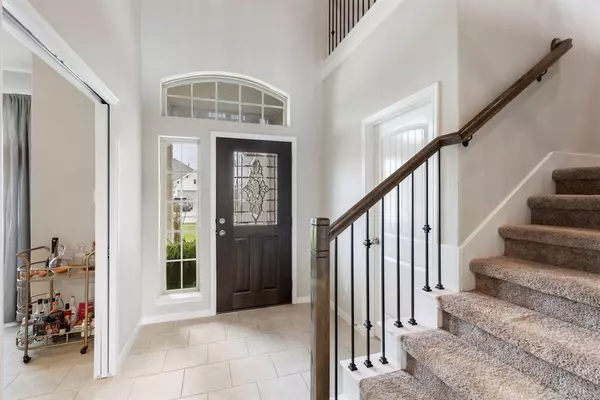$459,000
For more information regarding the value of a property, please contact us for a free consultation.
29471 Westhope DR Spring, TX 77386
4 Beds
3.1 Baths
2,598 SqFt
Key Details
Property Type Single Family Home
Listing Status Sold
Purchase Type For Sale
Square Footage 2,598 sqft
Price per Sqft $184
Subdivision Bristol Lakes
MLS Listing ID 95008854
Sold Date 05/01/23
Style Traditional
Bedrooms 4
Full Baths 3
Half Baths 1
HOA Fees $133/ann
HOA Y/N 1
Year Built 2020
Annual Tax Amount $10,496
Tax Year 2022
Lot Size 6,500 Sqft
Acres 0.1492
Property Description
Bring your favorite non-motarized water craft and your fishing rods for fun and exercise in this canal water-front home. Sit on your covered back patio or your deck at the water's edge, unwind or rewind. Bonus is the summer kitchen with gas flat grill and built in spot for your cooker or smoker. Located in popular Bristol Lakes where you can also enjoy the recreation center with pool, clubhouse and socializing plus children's playground. This home is barely 2 years old and features 4 generous sized bedrooms, 3-1/2 baths, game room, home office with custom pocket doors or use as formal dining room if you prefer. Large Island Kitchen, abundant cabinet space, under-cabinet lighting, walk-in pantry. Dining has bay windows, 2-story Family Room, Master has bay windows and all overlook the patio, outdoor kitchen and waters-edge deck. Nearby shopping, restaurants, movie theatre, excellent schools, The Woodlands, and easy access to highways for commuting. Washer, Dryer and Refrige remain.
Location
State TX
County Montgomery
Area Spring Northeast
Rooms
Bedroom Description En-Suite Bath,Primary Bed - 1st Floor,Walk-In Closet
Other Rooms Breakfast Room, Family Room, Gameroom Up, Home Office/Study, Utility Room in House
Master Bathroom Half Bath, Primary Bath: Double Sinks, Primary Bath: Separate Shower, Primary Bath: Soaking Tub, Secondary Bath(s): Tub/Shower Combo
Den/Bedroom Plus 4
Kitchen Breakfast Bar, Island w/o Cooktop, Kitchen open to Family Room, Pantry, Under Cabinet Lighting, Walk-in Pantry
Interior
Interior Features Drapes/Curtains/Window Cover, Dryer Included, Fire/Smoke Alarm, High Ceiling, Refrigerator Included, Washer Included
Heating Central Gas
Cooling Central Electric
Flooring Carpet, Tile
Exterior
Exterior Feature Back Yard, Covered Patio/Deck, Exterior Gas Connection, Outdoor Kitchen, Partially Fenced, Patio/Deck, Sprinkler System, Storage Shed
Parking Features Attached Garage
Garage Spaces 2.0
Garage Description Auto Garage Door Opener, Double-Wide Driveway
Waterfront Description Bulkhead,Canal Front,Canal View
Roof Type Composition
Street Surface Concrete,Curbs,Gutters
Private Pool No
Building
Lot Description Subdivision Lot, Water View, Waterfront
Faces East
Story 2
Foundation Slab
Lot Size Range 0 Up To 1/4 Acre
Builder Name Princeton Classic
Sewer Public Sewer
Water Water District
Structure Type Brick,Cement Board,Stone
New Construction No
Schools
Elementary Schools Bradley Elementary School (Conroe)
Middle Schools York Junior High School
High Schools Grand Oaks High School
School District 11 - Conroe
Others
HOA Fee Include Clubhouse,Grounds,Other,Recreational Facilities
Senior Community No
Restrictions Deed Restrictions,Restricted
Tax ID 6886-03-06900
Energy Description Ceiling Fans,Digital Program Thermostat,HVAC>13 SEER
Acceptable Financing Cash Sale, Conventional, FHA, VA
Tax Rate 2.9851
Disclosures Exclusions, Mud, Sellers Disclosure
Green/Energy Cert Energy Star Qualified Home
Listing Terms Cash Sale, Conventional, FHA, VA
Financing Cash Sale,Conventional,FHA,VA
Special Listing Condition Exclusions, Mud, Sellers Disclosure
Read Less
Want to know what your home might be worth? Contact us for a FREE valuation!

Our team is ready to help you sell your home for the highest possible price ASAP

Bought with Keller Williams Memorial





