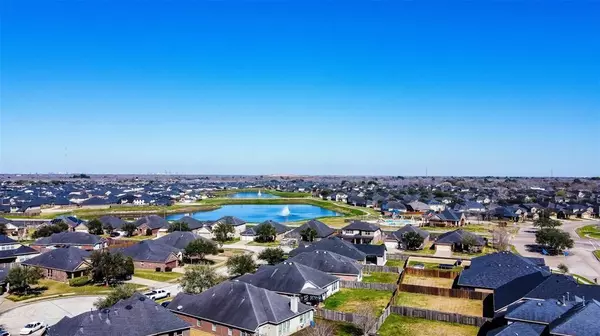$339,000
For more information regarding the value of a property, please contact us for a free consultation.
3538 Cambridge Falls Drive Fresno, TX 77545
5 Beds
3 Baths
3,042 SqFt
Key Details
Property Type Single Family Home
Listing Status Sold
Purchase Type For Sale
Square Footage 3,042 sqft
Price per Sqft $111
Subdivision Cambridge Falls Sec 3
MLS Listing ID 33245839
Sold Date 04/28/23
Style Traditional
Bedrooms 5
Full Baths 3
HOA Fees $54/ann
HOA Y/N 1
Year Built 2015
Lot Size 9,396 Sqft
Property Description
Looking for space? This beautiful home has plenty! Home offers 4/5 bedrooms with the primary and guest suite bedrooms and designated office/study on the first floor. Soaring ceilings, plenty of natural light, open floor plan, spacious laundry room. Great space for entertaining with the kitchen and dining open to the grand living room. Upstairs you'll find a game room, theatre room and 3 additional bedrooms. Enjoy the spacious back yard and patio. Located on a quiet cul-de-sac. Community pool & splash pad is located just up the street. Lake and trails just a stone throw away. Home provides quick easy access to Fort Bend Toll & 288, shopping, restaurants and entertainment nearby. Stop by and see this gem!
Location
State TX
County Fort Bend
Area Missouri City Area
Rooms
Bedroom Description 2 Bedrooms Down,En-Suite Bath,Primary Bed - 1st Floor,Sitting Area,Walk-In Closet
Other Rooms Breakfast Room, Family Room, Gameroom Up, Home Office/Study, Living Area - 1st Floor, Living Area - 2nd Floor, Media
Kitchen Island w/o Cooktop, Kitchen open to Family Room, Pantry, Walk-in Pantry
Interior
Interior Features Drapes/Curtains/Window Cover, Fire/Smoke Alarm, High Ceiling, Prewired for Alarm System, Refrigerator Included
Heating Central Gas, Zoned
Cooling Central Electric, Zoned
Flooring Carpet, Tile
Fireplaces Number 1
Exterior
Exterior Feature Fully Fenced, Patio/Deck
Garage Attached Garage
Garage Spaces 2.0
Roof Type Composition
Street Surface Concrete,Curbs
Private Pool No
Building
Lot Description Cleared, Cul-De-Sac, Subdivision Lot
Story 2
Foundation Slab
Lot Size Range 0 Up To 1/4 Acre
Sewer Public Sewer
Water Public Water, Water District
Structure Type Brick,Cement Board,Stone
New Construction No
Schools
Elementary Schools Parks Elementary School (Fort Bend)
Middle Schools Lake Olympia Middle School
High Schools Hightower High School
School District 19 - Fort Bend
Others
Restrictions Deed Restrictions
Tax ID 2241-03-001-0300-907
Energy Description Attic Vents,Ceiling Fans,Digital Program Thermostat,Energy Star Appliances,Energy Star/CFL/LED Lights,High-Efficiency HVAC,Insulated Doors,Insulation - Batt,Insulation - Other,Other Energy Features,Radiant Attic Barrier,Solar Screens
Acceptable Financing Cash Sale, Conventional, FHA, VA
Disclosures Mud, Sellers Disclosure
Green/Energy Cert Other Energy Report
Listing Terms Cash Sale, Conventional, FHA, VA
Financing Cash Sale,Conventional,FHA,VA
Special Listing Condition Mud, Sellers Disclosure
Read Less
Want to know what your home might be worth? Contact us for a FREE valuation!

Our team is ready to help you sell your home for the highest possible price ASAP

Bought with FYI Realty






