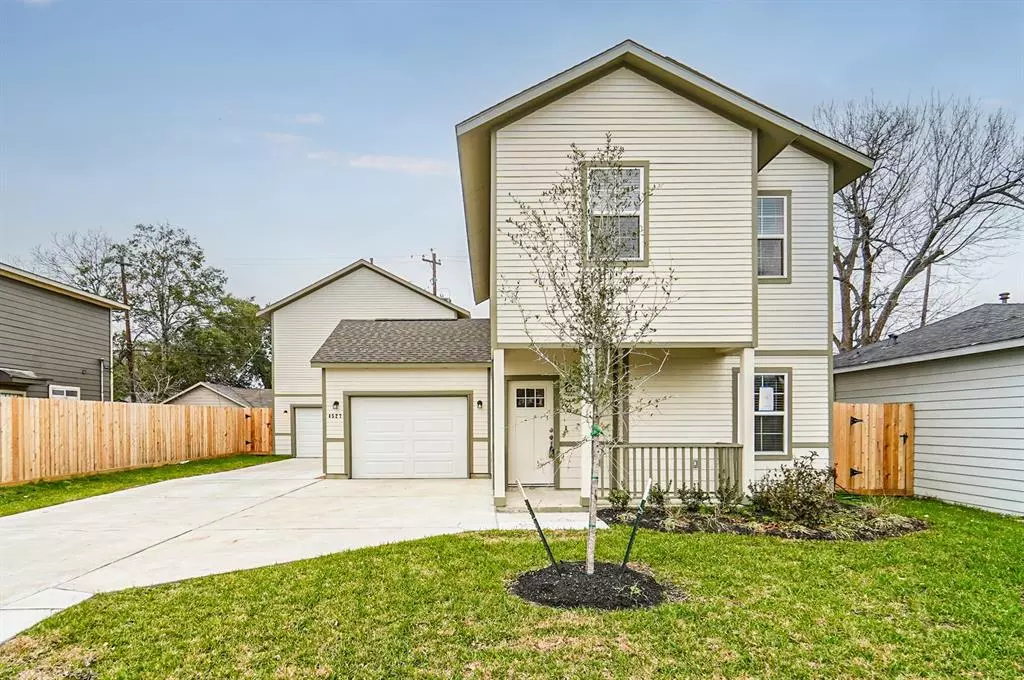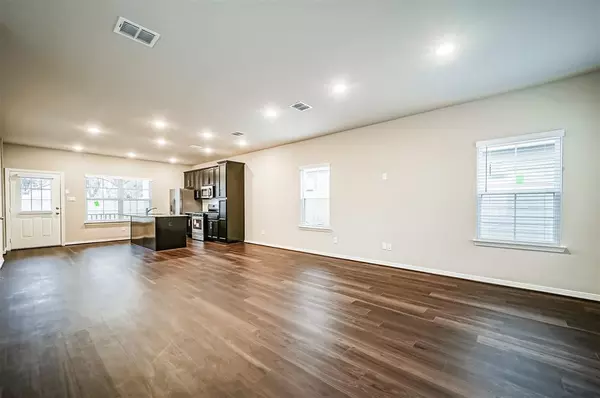$399,000
For more information regarding the value of a property, please contact us for a free consultation.
4527 Perry ST Houston, TX 77021
4 Beds
3.1 Baths
1,985 SqFt
Key Details
Property Type Single Family Home
Listing Status Sold
Purchase Type For Sale
Square Footage 1,985 sqft
Price per Sqft $193
Subdivision Southern Village
MLS Listing ID 98230994
Sold Date 06/15/23
Style Traditional
Bedrooms 4
Full Baths 3
Half Baths 1
Year Built 2022
Lot Size 6,600 Sqft
Acres 0.1515
Property Description
New construction ideally located minutes from the Med Center, Museum District, Downtown & much more. This two story home features 1,453 sq ft with first floor open-concept living, 3 bedrooms & 2 full baths, plus there is a 532 sq ft 1 bedroom/1 bath apartment above the detached garage! Both kitchens feature stainless steel appliances, rich wood cabinetry, subway tile backsplash & single basin stainless steel sinks. Luxury vinyl plank flooring extends through the 1st floor of the main home & the entire garage apartment. The primary bedroom features an en-suite bath & French doors that open to a private covered balcony. The garage apartment also has French doors that open to a covered balcony. 3 car garage!
Location
State TX
County Harris
Area University Area
Rooms
Bedroom Description All Bedrooms Up,En-Suite Bath,Primary Bed - 2nd Floor
Other Rooms Garage Apartment, Living Area - 1st Floor, Living/Dining Combo
Kitchen Breakfast Bar, Island w/o Cooktop, Kitchen open to Family Room
Interior
Interior Features Fire/Smoke Alarm, High Ceiling
Heating Central Gas
Cooling Central Electric
Flooring Vinyl Plank
Exterior
Exterior Feature Back Yard, Back Yard Fenced, Balcony, Covered Patio/Deck, Detached Gar Apt /Quarters, Porch
Garage Attached/Detached Garage
Garage Spaces 3.0
Garage Description Auto Garage Door Opener
Roof Type Composition
Private Pool No
Building
Lot Description Subdivision Lot
Faces Southwest
Story 2
Foundation Slab
Lot Size Range 0 Up To 1/4 Acre
Builder Name Agape Homes
Sewer Public Sewer
Water Public Water
Structure Type Cement Board
New Construction Yes
Schools
Elementary Schools Peck Elementary School
Middle Schools Cullen Middle School (Houston)
High Schools Yates High School
School District 27 - Houston
Others
Restrictions Deed Restrictions
Tax ID 069-106-008-0018
Acceptable Financing Cash Sale, Conventional, FHA, VA
Disclosures No Disclosures
Listing Terms Cash Sale, Conventional, FHA, VA
Financing Cash Sale,Conventional,FHA,VA
Special Listing Condition No Disclosures
Read Less
Want to know what your home might be worth? Contact us for a FREE valuation!

Our team is ready to help you sell your home for the highest possible price ASAP

Bought with Nan & Company PropertiesChristie's International R






