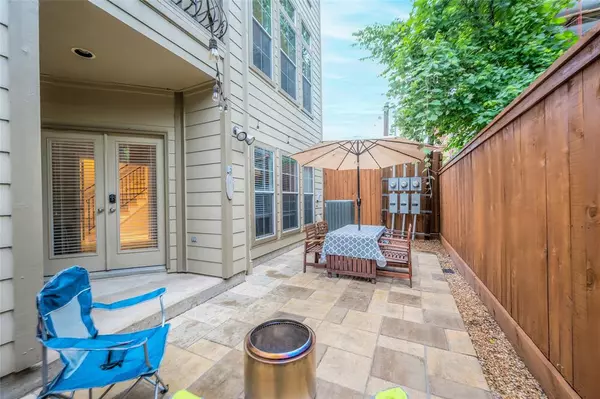$429,000
For more information regarding the value of a property, please contact us for a free consultation.
503 Parker ST Houston, TX 77007
2 Beds
2.1 Baths
2,320 SqFt
Key Details
Property Type Townhouse
Sub Type Townhouse
Listing Status Sold
Purchase Type For Sale
Square Footage 2,320 sqft
Price per Sqft $182
Subdivision Parker Court
MLS Listing ID 26196171
Sold Date 06/30/23
Style Traditional
Bedrooms 2
Full Baths 2
Half Baths 1
Year Built 2004
Annual Tax Amount $8,367
Tax Year 2022
Lot Size 1,643 Sqft
Property Description
Spacious Rice Military townhome with NO HOA, multiple outdoor spaces, amazing storage, 2 story Living Room with gaslog fireplace & RECENT STUCCO REPAIRS COMPLETED (April 2023)! Outdoor entertaining spaces include large brick paved side yard approx. 30’x11’ (Buyer to verify), 1st floor covered porch facing yard & 2nd floor balcony overlooking yard! Large Kitchen has gas cooking, SS appliances, island, breakfast bar, granite tops & open to LR/DR. Entire 3rd floor is Primary Suite with massive Bedroom & adjacent Flex Space perfect for Study, Nursery, or whatever fits your needs. Primary Bath features dual sinks, jetted soaking tub & separate walk-in shower. 2 car garage. Refrig, washer & dryer included! AC replaced 2018 (per Seller)! Slate floors on 1st level, Oak hardwoods throughout 2nd level and all stairs & only carpet is 3rd floor. Great location convenient to major streets & walkable to restaurants, coffee shops, bars & more! NO HOA! AIRBNB & SHORT-TERM RENTALS ARE ALLOWED!
Location
State TX
County Harris
Area Rice Military/Washington Corridor
Rooms
Bedroom Description 1 Bedroom Down - Not Primary BR,Primary Bed - 3rd Floor,Sitting Area,Walk-In Closet
Other Rooms 1 Living Area, Formal Dining, Living Area - 2nd Floor, Utility Room in House
Den/Bedroom Plus 2
Kitchen Breakfast Bar, Island w/o Cooktop, Kitchen open to Family Room, Pantry, Under Cabinet Lighting
Interior
Interior Features Balcony, Crown Molding, Drapes/Curtains/Window Cover, Formal Entry/Foyer, High Ceiling, Refrigerator Included
Heating Central Gas
Cooling Central Electric
Flooring Carpet, Tile, Wood
Fireplaces Number 1
Fireplaces Type Gaslog Fireplace
Appliance Dryer Included, Electric Dryer Connection, Gas Dryer Connections, Refrigerator, Washer Included
Dryer Utilities 1
Laundry Utility Rm in House
Exterior
Exterior Feature Balcony, Partially Fenced, Patio/Deck
Garage Attached Garage
Garage Spaces 2.0
View North
Roof Type Composition
Private Pool No
Building
Faces East
Story 3
Entry Level Levels 1, 2 and 3
Foundation Slab
Sewer Public Sewer
Water Public Water
Structure Type Cement Board,Stucco
New Construction No
Schools
Elementary Schools Memorial Elementary School (Houston)
Middle Schools Hogg Middle School (Houston)
High Schools Heights High School
School District 27 - Houston
Others
Tax ID 124-752-001-0001
Ownership Full Ownership
Energy Description Ceiling Fans
Acceptable Financing Cash Sale, Conventional
Tax Rate 2.2019
Disclosures Sellers Disclosure
Listing Terms Cash Sale, Conventional
Financing Cash Sale,Conventional
Special Listing Condition Sellers Disclosure
Read Less
Want to know what your home might be worth? Contact us for a FREE valuation!

Our team is ready to help you sell your home for the highest possible price ASAP

Bought with Martha Turner Sotheby's International Realty






