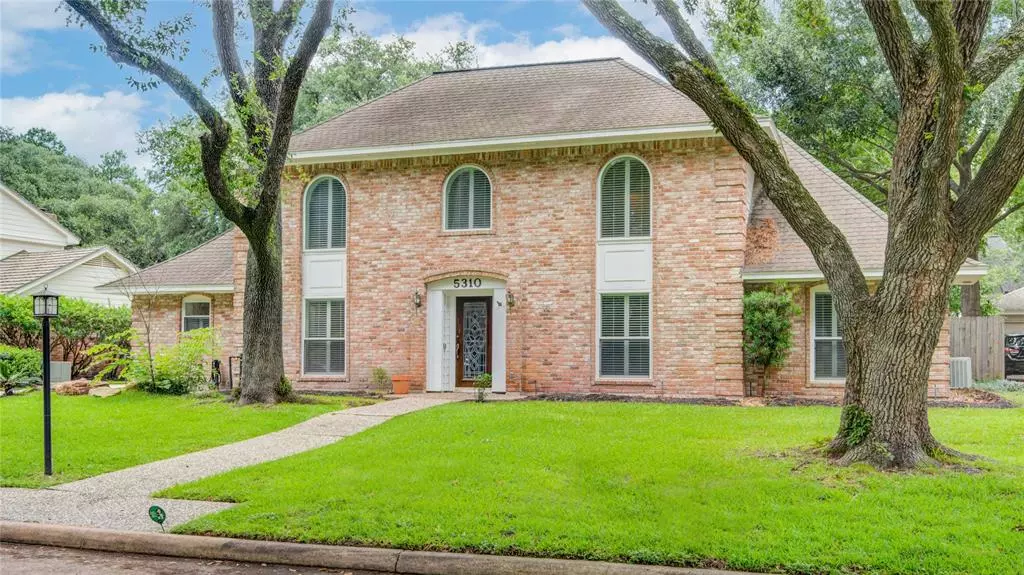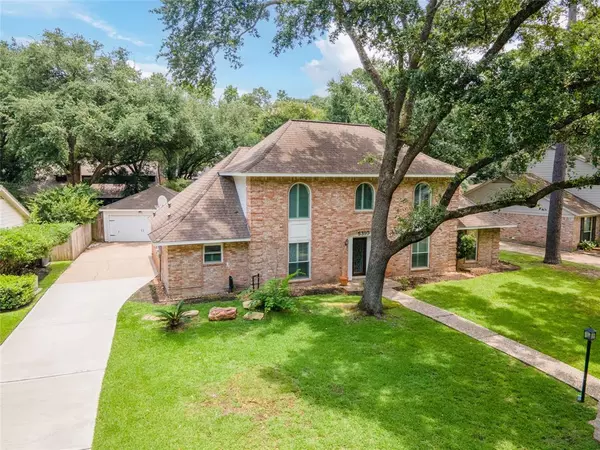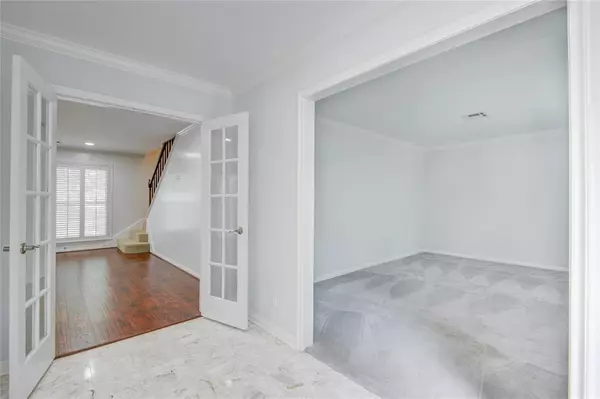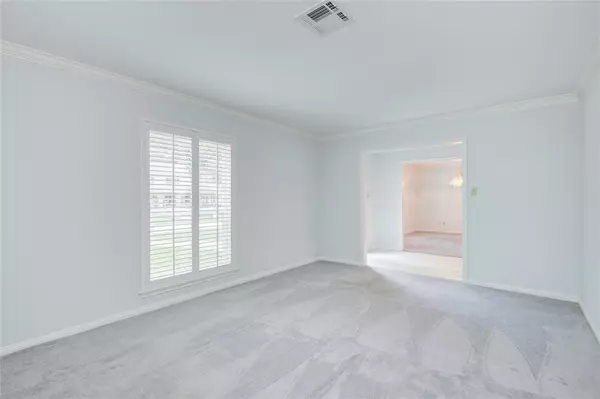$340,000
For more information regarding the value of a property, please contact us for a free consultation.
5310 Olympia Fields LN Houston, TX 77069
4 Beds
2.1 Baths
2,906 SqFt
Key Details
Property Type Single Family Home
Listing Status Sold
Purchase Type For Sale
Square Footage 2,906 sqft
Price per Sqft $116
Subdivision Huntwick Forest Sec 01 Rep
MLS Listing ID 42801279
Sold Date 07/17/23
Style Traditional
Bedrooms 4
Full Baths 2
Half Baths 1
HOA Fees $13/ann
HOA Y/N 1
Year Built 1971
Annual Tax Amount $6,096
Tax Year 2022
Lot Size 8,800 Sqft
Acres 0.202
Property Description
This lovely home has 4 spacious bedrooms/2.5 bathrooms and sits on an oversized lot with mature trees. true elegance w/a glass front door leads to a bright open entry with access to the formal dining, study, and family room. Updated kitchen w/stainless steel, double ovens, granite w/modern glass tile backsplash, belly bar, huge walk in pantry + 2 pantries for more storage (refrigerator included). Laundry room w/large sink, cabinets, & broom closet. The family room has a cozy fireplace flanked by floor to ceiling windows w/picturesque backyard views as well as built in shelving. The 1st floor Primary has new carpet, an ensuite w/walk-in shower, dedicated vanity, & double walk-in closet built-ins. Upstairs bedrooms have walk-in closets & secondary bath w/granite double sinks. Features include 2021 pex piping, double paned, double hung windows, & plantation shutters throughout. Enjoy the highly acclaimed Cy-Fair ISD and easy access to highways & shopping.
Location
State TX
County Harris
Area Champions Area
Rooms
Bedroom Description En-Suite Bath,Primary Bed - 1st Floor,Walk-In Closet
Other Rooms Breakfast Room, Family Room, Formal Dining, Home Office/Study, Utility Room in House
Kitchen Breakfast Bar, Pantry, Walk-in Pantry
Interior
Interior Features Crown Molding, Drapes/Curtains/Window Cover, Formal Entry/Foyer, Refrigerator Included
Heating Central Gas
Cooling Central Electric
Flooring Carpet, Laminate, Tile
Fireplaces Number 1
Fireplaces Type Gas Connections
Exterior
Exterior Feature Back Yard, Back Yard Fenced, Fully Fenced, Patio/Deck, Sprinkler System
Garage Attached/Detached Garage
Garage Spaces 2.0
Roof Type Composition
Street Surface Concrete
Private Pool No
Building
Lot Description Subdivision Lot
Faces South
Story 2
Foundation Slab on Builders Pier
Lot Size Range 1/4 Up to 1/2 Acre
Water Water District
Structure Type Brick,Cement Board
New Construction No
Schools
Elementary Schools Yeager Elementary School (Cypress-Fairbanks)
Middle Schools Bleyl Middle School
High Schools Cypress Creek High School
School District 13 - Cypress-Fairbanks
Others
Restrictions Deed Restrictions
Tax ID 101-376-000-0007
Energy Description Attic Vents,High-Efficiency HVAC,HVAC>13 SEER,Insulated/Low-E windows
Acceptable Financing Cash Sale, Conventional, FHA, VA
Tax Rate 2.3274
Disclosures Mud, Sellers Disclosure
Listing Terms Cash Sale, Conventional, FHA, VA
Financing Cash Sale,Conventional,FHA,VA
Special Listing Condition Mud, Sellers Disclosure
Read Less
Want to know what your home might be worth? Contact us for a FREE valuation!

Our team is ready to help you sell your home for the highest possible price ASAP

Bought with Surge Realty






