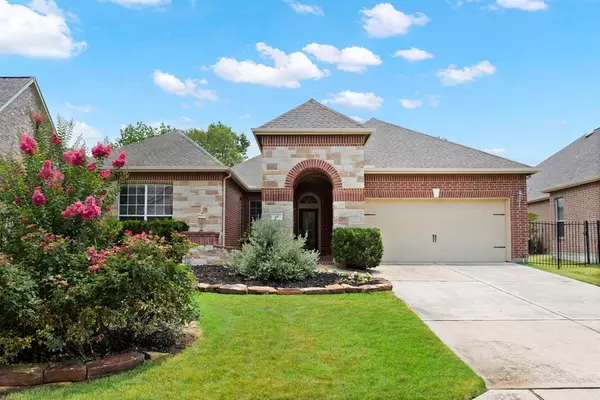$475,000
For more information regarding the value of a property, please contact us for a free consultation.
14 Driftdale PL The Woodlands, TX 77389
3 Beds
2 Baths
2,165 SqFt
Key Details
Property Type Single Family Home
Listing Status Sold
Purchase Type For Sale
Square Footage 2,165 sqft
Price per Sqft $228
Subdivision The Woodlands Creekside Park 04
MLS Listing ID 80198025
Sold Date 07/12/23
Style Traditional
Bedrooms 3
Full Baths 2
Year Built 2007
Annual Tax Amount $9,306
Tax Year 2022
Lot Size 9,217 Sqft
Acres 0.2116
Property Description
Location, Location! This fantastic property is located in the highly sought-after community of Creekside Park. Balancing nature and close proximity to retail, dining, and highly acclaimed schools. With many stand-out features, one of them is a Galena Super Wrap-Around porch, which provides year-round enjoyment aside a welcoming pool & spa. Inside, warm hardwood flooring flows throughout the common areas, complimenting neutral walls. The formal dining area is secluded, offering an intimate setting for private dining events. Meanwhile, the family room & kitchen are designed with an open concept, creating a spacious & inviting atmosphere for gathering with friends and family. The primary retreat is generous in size & placed apart from the other bedrooms for added privacy. The courtyard located off bedrooms 2 & 3, adds charm and provides an inviting spot for relaxation.
Location
State TX
County Harris
Community The Woodlands
Area The Woodlands
Rooms
Bedroom Description All Bedrooms Down,Primary Bed - 1st Floor
Other Rooms 1 Living Area, Breakfast Room, Family Room, Formal Dining, Utility Room in House
Master Bathroom Primary Bath: Double Sinks, Primary Bath: Separate Shower, Primary Bath: Soaking Tub, Primary Bath: Tub/Shower Combo, Secondary Bath(s): Double Sinks
Kitchen Island w/o Cooktop, Kitchen open to Family Room, Pantry
Interior
Interior Features Alarm System - Owned, Drapes/Curtains/Window Cover, High Ceiling, Wired for Sound
Heating Central Gas
Cooling Central Electric
Flooring Carpet, Tile, Wood
Fireplaces Number 1
Fireplaces Type Gas Connections
Exterior
Exterior Feature Back Yard, Back Yard Fenced, Covered Patio/Deck, Fully Fenced, Patio/Deck, Sprinkler System
Parking Features Attached Garage
Garage Spaces 2.0
Garage Description Auto Garage Door Opener
Pool Heated, In Ground
Roof Type Composition
Street Surface Concrete,Curbs,Gutters
Private Pool Yes
Building
Lot Description Patio Lot
Story 1
Foundation Slab
Lot Size Range 0 Up To 1/4 Acre
Builder Name David Weekley Homes
Water Water District
Structure Type Brick,Stone
New Construction No
Schools
Elementary Schools Creekside Forest Elementary School
Middle Schools Creekside Park Junior High School
High Schools Tomball High School
School District 53 - Tomball
Others
Senior Community No
Restrictions Deed Restrictions
Tax ID 129-126-001-0012
Energy Description Ceiling Fans,Insulated/Low-E windows
Acceptable Financing Cash Sale, Conventional, FHA, VA
Tax Rate 2.5376
Disclosures Sellers Disclosure
Listing Terms Cash Sale, Conventional, FHA, VA
Financing Cash Sale,Conventional,FHA,VA
Special Listing Condition Sellers Disclosure
Read Less
Want to know what your home might be worth? Contact us for a FREE valuation!

Our team is ready to help you sell your home for the highest possible price ASAP

Bought with Texas Premier Realty





