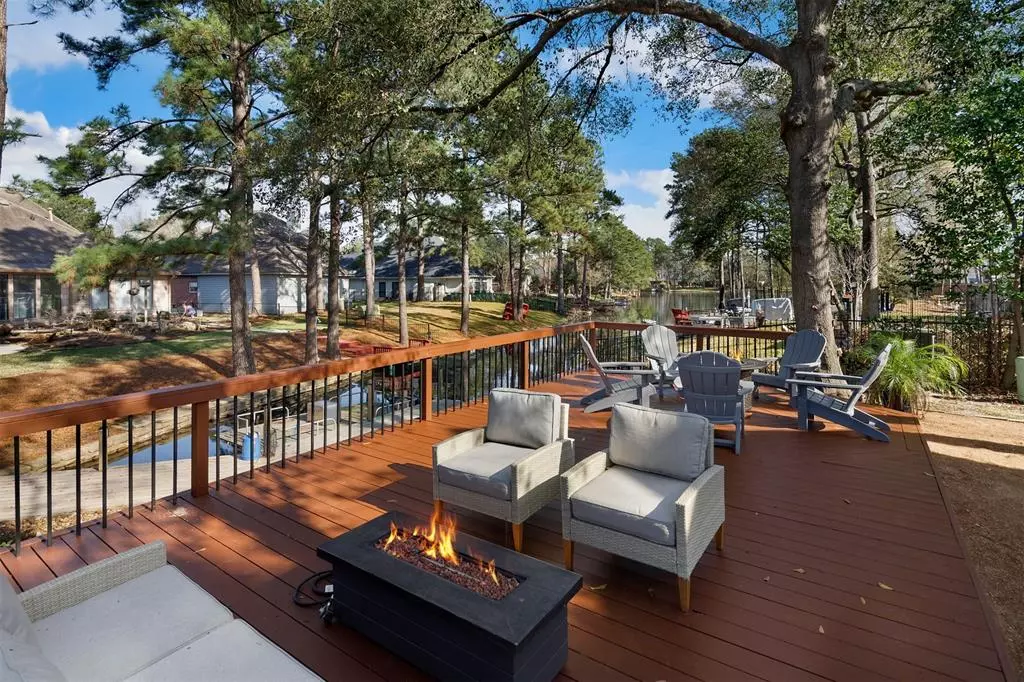$625,000
For more information regarding the value of a property, please contact us for a free consultation.
610 Pine Edge DR Spring, TX 77380
4 Beds
4.1 Baths
3,583 SqFt
Key Details
Property Type Single Family Home
Listing Status Sold
Purchase Type For Sale
Square Footage 3,583 sqft
Price per Sqft $168
Subdivision Champion Lake
MLS Listing ID 47261629
Sold Date 05/19/23
Style Traditional
Bedrooms 4
Full Baths 4
Half Baths 1
HOA Fees $40/ann
HOA Y/N 1
Year Built 1993
Annual Tax Amount $8,545
Tax Year 2022
Lot Size 0.287 Acres
Acres 0.2866
Property Description
Don't let this one get away! Stunning 4 bedroom, 4.5 bath nestled in quiet Woodlands area subdivision on lakefront lot. ZONED TO HIGHLY RATED WOODLANDS SCHOOLS. Modern elegance and natural light throughout! The open floorplan is perfect for entertaining and provides many options for your lifestyle. Dream kitchen features an island, soft closing drawers & cabinets, built-in state of the art appliances, quartzites counters, pot filler, and pantry. Kitchen refrigerator and under counter wine fridge included. Serene upstairs primary suite boasts two walk-in closets, en-suite bath with separate shower, dual sinks, and soaking tub. Spacious secondary bedrooms and bath share the 2nd floor with conveniently located utility room. Ample storage available. Envious backyard oasis includes a new elevated deck overlooking the lake and beautiful landscaping. Great location with easy access to major freeways, dining, and shopping options. 2023 Appraisal Report available!
Location
State TX
County Montgomery
Area Spring Northeast
Rooms
Bedroom Description All Bedrooms Up,En-Suite Bath,Primary Bed - 2nd Floor,Walk-In Closet
Other Rooms Formal Dining, Gameroom Down, Home Office/Study, Kitchen/Dining Combo, Living Area - 1st Floor
Master Bathroom Half Bath, Primary Bath: Double Sinks, Primary Bath: Separate Shower, Primary Bath: Soaking Tub, Secondary Bath(s): Shower Only, Secondary Bath(s): Tub/Shower Combo, Vanity Area
Den/Bedroom Plus 5
Kitchen Island w/o Cooktop, Pot Filler, Pots/Pans Drawers, Second Sink, Soft Closing Cabinets, Soft Closing Drawers
Interior
Interior Features Crown Molding
Heating Central Gas
Cooling Central Electric
Flooring Carpet, Tile, Wood
Fireplaces Number 1
Fireplaces Type Gaslog Fireplace
Exterior
Exterior Feature Back Yard Fenced, Exterior Gas Connection, Patio/Deck, Side Yard, Sprinkler System, Storage Shed
Parking Features Attached Garage
Garage Spaces 2.0
Waterfront Description Lake View,Lakefront
Roof Type Composition
Street Surface Asphalt,Curbs
Private Pool No
Building
Lot Description Subdivision Lot, Water View, Waterfront
Faces North
Story 2
Foundation Slab
Lot Size Range 1/4 Up to 1/2 Acre
Sewer Public Sewer
Water Public Water, Water District
Structure Type Brick
New Construction No
Schools
Elementary Schools Lamar Elementary School (Conroe)
Middle Schools Knox Junior High School
High Schools The Woodlands College Park High School
School District 11 - Conroe
Others
Senior Community No
Restrictions Deed Restrictions
Tax ID 3386-01-04600
Energy Description Ceiling Fans,Digital Program Thermostat,Energy Star Appliances,Energy Star/CFL/LED Lights
Acceptable Financing Cash Sale, Conventional, FHA, VA
Tax Rate 1.9021
Disclosures Sellers Disclosure
Listing Terms Cash Sale, Conventional, FHA, VA
Financing Cash Sale,Conventional,FHA,VA
Special Listing Condition Sellers Disclosure
Read Less
Want to know what your home might be worth? Contact us for a FREE valuation!

Our team is ready to help you sell your home for the highest possible price ASAP

Bought with Tammy Bateman Properties





