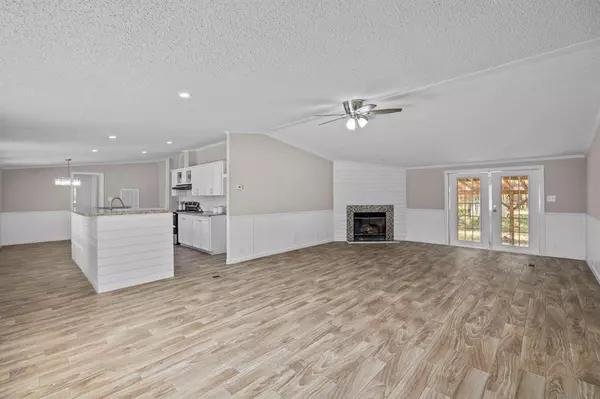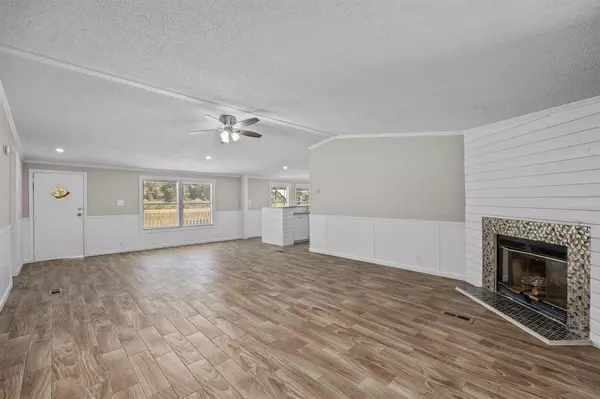$225,000
For more information regarding the value of a property, please contact us for a free consultation.
15024 Vaughn RD Splendora, TX 77372
3 Beds
2 Baths
1,680 SqFt
Key Details
Property Type Single Family Home
Listing Status Sold
Purchase Type For Sale
Square Footage 1,680 sqft
Price per Sqft $127
Subdivision Wills William
MLS Listing ID 25539944
Sold Date 05/31/23
Style Traditional
Bedrooms 3
Full Baths 2
Year Built 1998
Annual Tax Amount $1,049
Tax Year 2021
Lot Size 1.000 Acres
Property Description
Fully remodeled home on one acre of unrestricted land. The large family room has decorative wood paneling, high vaulted ceilings, wood burning fireplace also surrounded by decorative wood and French doors that lead to the backyard and covered carport. Primary suite is spacious and features a walk in closet and recently replaced carpet. Primary bathroom has tile floors, free standing garden tub, separate tiled shower and double sinks. Kitchen is open to the family room and has "never been used" stainless appliances. Secondary bedrooms have walk in closets and recently replaced carpet. Laundry room and walk in pantry located off the kitchen. Property also includes a storage building. Please ask agent for a list of all updates. Here are just a few: paint, trim, crown molding, flooring, deck, stairs, doors, fixtures, appliances, granite, tub, faucets, sinks and toilets.
Location
State TX
County Montgomery
Area Cleveland Area
Rooms
Bedroom Description All Bedrooms Down,Walk-In Closet
Other Rooms Breakfast Room, Family Room, Utility Room in House
Master Bathroom Primary Bath: Double Sinks, Primary Bath: Separate Shower, Primary Bath: Soaking Tub, Secondary Bath(s): Shower Only
Kitchen Kitchen open to Family Room, Walk-in Pantry
Interior
Interior Features High Ceiling
Heating Central Electric
Cooling Central Electric
Flooring Carpet, Tile
Fireplaces Number 1
Fireplaces Type Wood Burning Fireplace
Exterior
Exterior Feature Partially Fenced, Patio/Deck, Porch, Storage Shed
Carport Spaces 1
Roof Type Composition
Street Surface Gravel
Private Pool No
Building
Lot Description Other
Story 1
Foundation Block & Beam
Lot Size Range 1 Up to 2 Acres
Sewer Septic Tank
Water Public Water
Structure Type Other
New Construction No
Schools
Elementary Schools Piney Woods Elementary School
Middle Schools Splendora Junior High
High Schools Splendora High School
School District 47 - Splendora
Others
Senior Community No
Restrictions No Restrictions
Tax ID 0594-00-00102
Energy Description Ceiling Fans
Acceptable Financing Cash Sale, Conventional, USDA Loan, VA
Tax Rate 2.0783
Disclosures Sellers Disclosure
Listing Terms Cash Sale, Conventional, USDA Loan, VA
Financing Cash Sale,Conventional,USDA Loan,VA
Special Listing Condition Sellers Disclosure
Read Less
Want to know what your home might be worth? Contact us for a FREE valuation!

Our team is ready to help you sell your home for the highest possible price ASAP

Bought with Anne Vickery & Associates Realty, LLC





