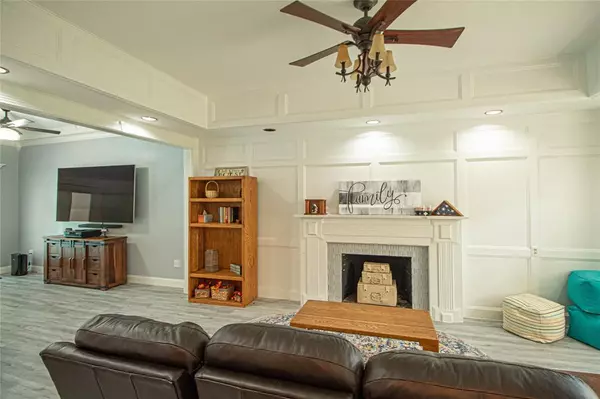$549,000
For more information regarding the value of a property, please contact us for a free consultation.
216 Pebble CRK Livingston, TX 77351
3 Beds
2.1 Baths
2,444 SqFt
Key Details
Property Type Single Family Home
Listing Status Sold
Purchase Type For Sale
Square Footage 2,444 sqft
Price per Sqft $198
Subdivision Pebble Creek
MLS Listing ID 94305395
Sold Date 06/09/23
Style Contemporary/Modern
Bedrooms 3
Full Baths 2
Half Baths 1
Year Built 1993
Annual Tax Amount $6,660
Tax Year 2021
Lot Size 5.000 Acres
Acres 5.0
Property Description
This one of a kind stately home is located in the prestigious FM 350 North area in Pebble Creek addition and offers Five Acres of property. The home offers plenty of living spaces, in ground swimming pool, Fenced kennel area, playhouse for the children and very secluded back yard space. The double car garage boasts over 700 Square feet and has floored storage area up along with storage adjacent to vehicle parking. Attached double carport for extra parking.
In the home you have ample storage in kitchen, storage under stairway plus an enclosed balcony that is now used as additional closet in the Primary bedroom. Call us for a viewing of this home today.
Location
State TX
County Polk
Area Livingston Area
Rooms
Bedroom Description All Bedrooms Up,Primary Bed - 2nd Floor,Walk-In Closet
Other Rooms Breakfast Room, Den, Formal Dining, Formal Living, Utility Room in House
Master Bathroom Half Bath, Hollywood Bath, Primary Bath: Separate Shower, Primary Bath: Soaking Tub, Secondary Bath(s): Tub/Shower Combo
Den/Bedroom Plus 3
Kitchen Island w/o Cooktop
Interior
Interior Features Alarm System - Owned, Drapes/Curtains/Window Cover, Formal Entry/Foyer, High Ceiling
Heating Central Electric
Cooling Central Electric
Flooring Carpet, Vinyl Plank
Fireplaces Number 1
Fireplaces Type Wood Burning Fireplace
Exterior
Exterior Feature Back Yard, Partially Fenced, Patio/Deck, Storage Shed
Parking Features Attached/Detached Garage
Garage Spaces 2.0
Carport Spaces 2
Garage Description Additional Parking, Auto Garage Door Opener, Single-Wide Driveway
Pool Gunite, In Ground
Roof Type Composition
Street Surface Asphalt
Private Pool Yes
Building
Lot Description Subdivision Lot
Faces South
Story 2
Foundation Slab
Lot Size Range 2 Up to 5 Acres
Water Aerobic, Public Water
Structure Type Brick,Vinyl
New Construction No
Schools
Elementary Schools Lisd Open Enroll
Middle Schools Livingston Junior High School
High Schools Livingston High School
School District 103 - Livingston
Others
Senior Community No
Restrictions Deed Restrictions
Tax ID 80314
Energy Description Ceiling Fans,Digital Program Thermostat
Acceptable Financing Cash Sale, Conventional, FHA, VA
Tax Rate 1.8745
Disclosures Sellers Disclosure
Listing Terms Cash Sale, Conventional, FHA, VA
Financing Cash Sale,Conventional,FHA,VA
Special Listing Condition Sellers Disclosure
Read Less
Want to know what your home might be worth? Contact us for a FREE valuation!

Our team is ready to help you sell your home for the highest possible price ASAP

Bought with Compean Group






