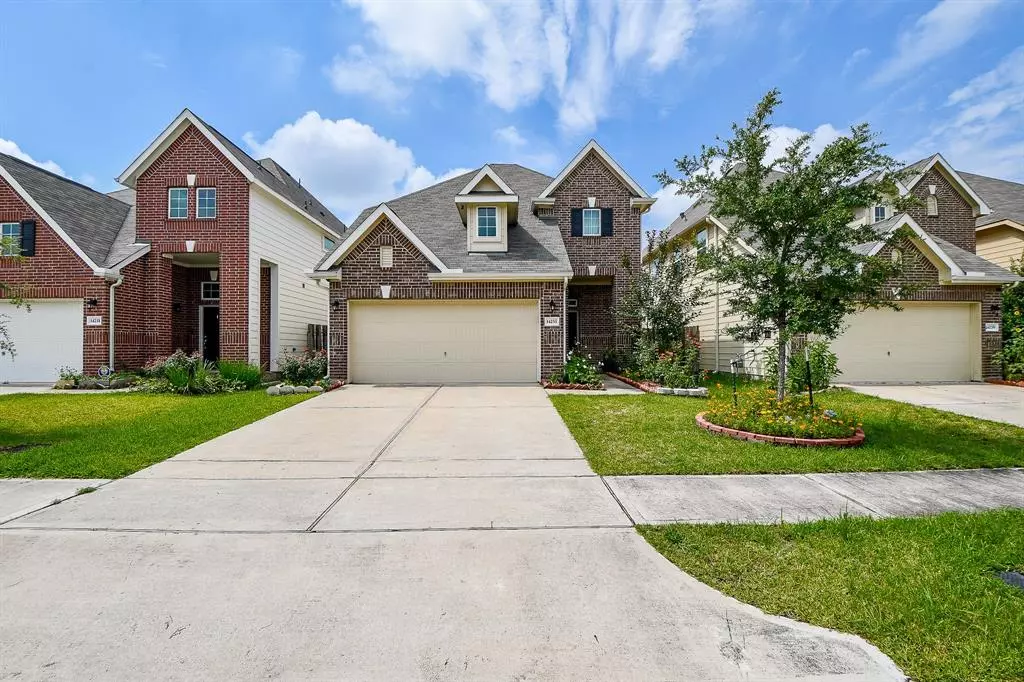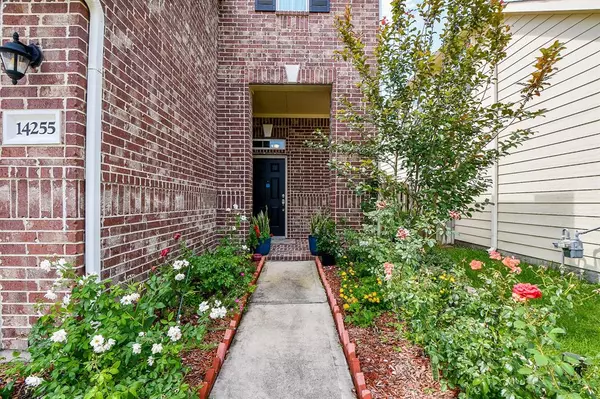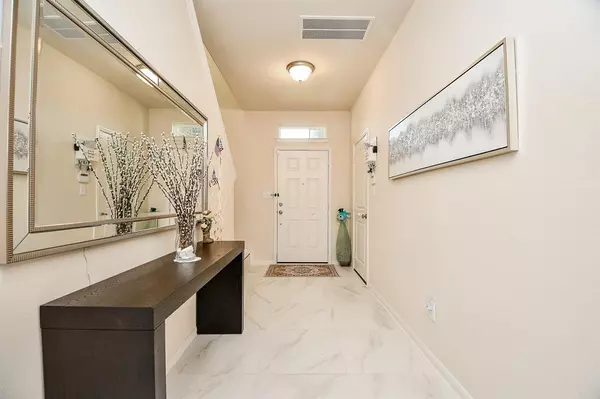$349,100
For more information regarding the value of a property, please contact us for a free consultation.
14255 Garland Brook DR Houston, TX 77083
3 Beds
3 Baths
2,060 SqFt
Key Details
Property Type Single Family Home
Listing Status Sold
Purchase Type For Sale
Square Footage 2,060 sqft
Price per Sqft $165
Subdivision Terra Del Sol Sec 9
MLS Listing ID 18164682
Sold Date 07/31/23
Style Contemporary/Modern
Bedrooms 3
Full Baths 3
HOA Fees $46/ann
HOA Y/N 1
Year Built 2017
Annual Tax Amount $6,495
Tax Year 2022
Lot Size 3,900 Sqft
Acres 0.0895
Property Description
Welcome to a stunning property nestled in the desirable neighborhood of Houston, Texas. Located in Harris County, this charming home offers a perfect blend of elegance and comfort. With many upgrades, NEW TILE- LAMINATE FLOOR, Water softener, UPGRADE GRANITE COUNTERTOP, and security systems. With meticulous attention to detail, the residence features a spacious open floor plan, allowing for seamless living and entertaining. The well-appointed kitchen boasts modern appliances and ample storage. Retreat to the luxurious primary suite with a private bath and walk-in closet. Enjoy the serenity of the beautifully landscaped backyard, perfect for outdoor gatherings. Conveniently situated near shopping, dining, and major highways, this property is a true gem in a sought-after location.
Location
State TX
County Harris
Area Alief
Rooms
Bedroom Description 1 Bedroom Down - Not Primary BR,Primary Bed - 2nd Floor,Walk-In Closet
Other Rooms Family Room, Formal Dining, Formal Living, Home Office/Study, Kitchen/Dining Combo
Master Bathroom Primary Bath: Double Sinks, Primary Bath: Separate Shower
Den/Bedroom Plus 4
Kitchen Island w/o Cooktop, Kitchen open to Family Room
Interior
Interior Features Fire/Smoke Alarm
Heating Central Gas
Cooling Central Electric
Flooring Laminate, Tile
Exterior
Exterior Feature Back Yard, Back Yard Fenced, Patio/Deck
Parking Features Attached Garage
Garage Spaces 2.0
Roof Type Composition
Private Pool No
Building
Lot Description Subdivision Lot
Story 2
Foundation Slab
Lot Size Range 0 Up To 1/4 Acre
Sewer Public Sewer
Water Public Water
Structure Type Brick,Cement Board
New Construction No
Schools
Elementary Schools Hicks Elementary School (Alief)
Middle Schools Albright Middle School
High Schools Aisd Draw
School District 2 - Alief
Others
Senior Community No
Restrictions Deed Restrictions
Tax ID 138-399-002-0004
Energy Description Ceiling Fans
Acceptable Financing Cash Sale, Conventional, FHA, VA
Tax Rate 2.5295
Disclosures Sellers Disclosure
Listing Terms Cash Sale, Conventional, FHA, VA
Financing Cash Sale,Conventional,FHA,VA
Special Listing Condition Sellers Disclosure
Read Less
Want to know what your home might be worth? Contact us for a FREE valuation!

Our team is ready to help you sell your home for the highest possible price ASAP

Bought with Non-MLS





