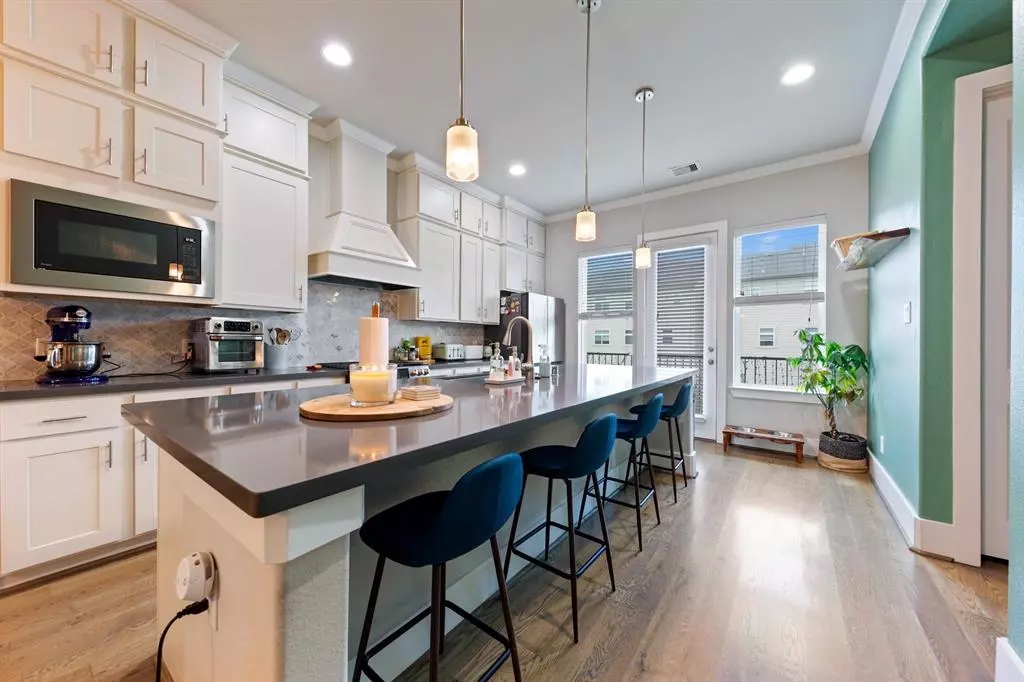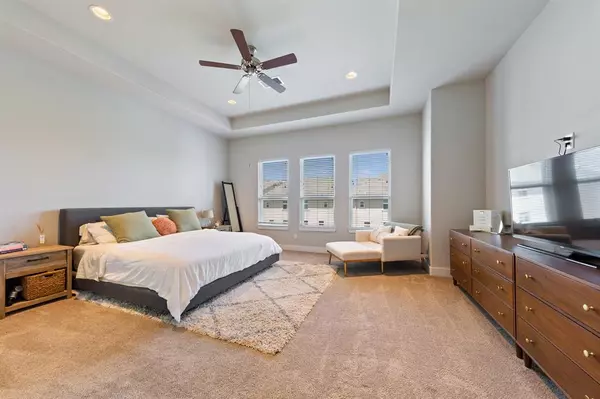$499,000
For more information regarding the value of a property, please contact us for a free consultation.
1313 W 24th ST #B Houston, TX 77008
3 Beds
3.1 Baths
2,119 SqFt
Key Details
Property Type Townhouse
Sub Type Townhouse
Listing Status Sold
Purchase Type For Sale
Square Footage 2,119 sqft
Price per Sqft $235
Subdivision West 24Th Street Grove
MLS Listing ID 43017550
Sold Date 08/07/23
Style Traditional
Bedrooms 3
Full Baths 3
Half Baths 1
HOA Fees $62/ann
Year Built 2019
Annual Tax Amount $9,722
Tax Year 2022
Lot Size 1,700 Sqft
Property Description
Introducing a remarkable townhouse in The Heights! This centrally located gem offers a spacious layout with 3 bedrooms, 3.5 bathrooms, and high ceilings that create an open and airy ambiance. Bathed in abundant natural light, the home boasts large windows that illuminate every corner. The property's unique feature includes a fully gated side yard, providing a safe haven for your beloved pets. With its prime location and modern amenities, this townhouse is a perfect blend of convenience and comfort. Don't miss the opportunity to call this your new home sweet home!
Location
State TX
County Harris
Area Heights/Greater Heights
Rooms
Bedroom Description 1 Bedroom Down - Not Primary BR,1 Bedroom Up,En-Suite Bath,Primary Bed - 3rd Floor,Walk-In Closet
Other Rooms 1 Living Area, Family Room, Formal Dining, Formal Living, Kitchen/Dining Combo, Living Area - 2nd Floor, Living/Dining Combo, Utility Room in House
Kitchen Island w/o Cooktop, Kitchen open to Family Room, Pantry, Pots/Pans Drawers
Interior
Interior Features Alarm System - Owned, Balcony, Fire/Smoke Alarm, High Ceiling, Prewired for Alarm System
Heating Central Gas
Cooling Central Electric
Flooring Carpet, Tile, Wood
Dryer Utilities 1
Exterior
Exterior Feature Fenced, Side Green Space, Side Yard
Garage Attached Garage
Garage Spaces 2.0
Roof Type Composition
Street Surface Asphalt
Accessibility Automatic Gate
Parking Type Additional Parking, Auto Garage Door Opener, Controlled Entrance, Driveway Gate, Garage Parking
Private Pool No
Building
Faces South
Story 3
Unit Location Other
Entry Level Levels 1, 2 and 3
Foundation Slab
Builder Name Empire Communities
Sewer Public Sewer
Water Public Water
Structure Type Cement Board,Stucco
New Construction No
Schools
Elementary Schools Sinclair Elementary School (Houston)
Middle Schools Hamilton Middle School (Houston)
High Schools Waltrip High School
School District 27 - Houston
Others
HOA Fee Include Grounds,Other
Tax ID 136-113-001-0005
Energy Description Digital Program Thermostat,High-Efficiency HVAC,HVAC>13 SEER,Insulated/Low-E windows,Radiant Attic Barrier
Acceptable Financing Cash Sale, Conventional, FHA, VA
Tax Rate 2.2019
Disclosures Other Disclosures, Sellers Disclosure
Green/Energy Cert Environments for Living, Home Energy Rating/HERS
Listing Terms Cash Sale, Conventional, FHA, VA
Financing Cash Sale,Conventional,FHA,VA
Special Listing Condition Other Disclosures, Sellers Disclosure
Read Less
Want to know what your home might be worth? Contact us for a FREE valuation!

Our team is ready to help you sell your home for the highest possible price ASAP

Bought with Keller Williams Metropolitan






