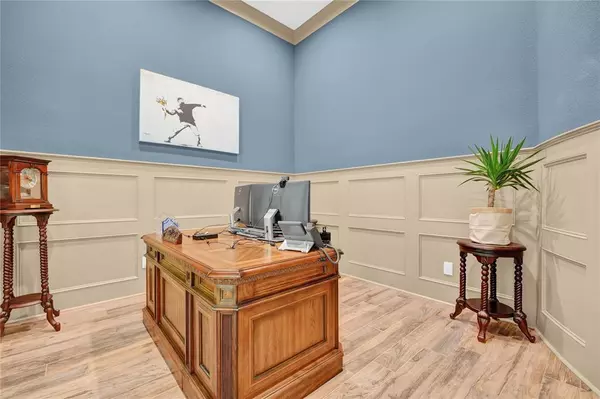$949,000
For more information regarding the value of a property, please contact us for a free consultation.
1214 Eversham WAY Houston, TX 77339
6 Beds
3.1 Baths
5,077 SqFt
Key Details
Property Type Single Family Home
Listing Status Sold
Purchase Type For Sale
Square Footage 5,077 sqft
Price per Sqft $182
Subdivision Barrington
MLS Listing ID 37297203
Sold Date 08/21/23
Style Mediterranean
Bedrooms 6
Full Baths 3
Half Baths 1
HOA Fees $195/mo
HOA Y/N 1
Year Built 2007
Annual Tax Amount $14,477
Tax Year 2022
Lot Size 9,430 Sqft
Acres 0.2165
Property Description
Behind the gates of one of Kingwood’s most prestigious neighborhoods, you’ll find this handsome Mediterranean estate resting quietly under the shade of adult live oaks. Precisely located in the heart of Barrington, this property proudly offers peace and tranquility near the end of the culdesac, and conveniently allows the clubhouse, community pool, park, and golf path to be within a two-minute walk. Low traffic easily accommodated children at play and an active lifestyle amongst adults. A premium has been placed on “having it all”. Offering 5/6 bedrooms, all formals, multiple flex spaces, and thoughtful design this really does have “it all”. Outside you’ll find multiple outdoor living areas, complemented by an amazing pool and fully covered outdoor kitchen and living area. This property backs up to a fully wooded preserve ensuring the privacy and tranquility that most of us can only dream of. A rare opportunity to enjoy it all!
Location
State TX
County Harris
Area Kingwood West
Rooms
Bedroom Description En-Suite Bath,Primary Bed - 1st Floor,Sitting Area,Walk-In Closet
Other Rooms 1 Living Area, Family Room, Formal Dining, Gameroom Up, Home Office/Study, Living Area - 1st Floor, Utility Room in House
Kitchen Breakfast Bar, Instant Hot Water, Kitchen open to Family Room, Pot Filler, Pots/Pans Drawers, Soft Closing Cabinets, Soft Closing Drawers, Under Cabinet Lighting
Interior
Interior Features 2 Staircases, Balcony, Crown Molding, Dryer Included, Fire/Smoke Alarm, Formal Entry/Foyer, High Ceiling, Spa/Hot Tub, Washer Included
Heating Central Gas
Cooling Central Electric
Flooring Tile, Wood
Fireplaces Number 3
Fireplaces Type Gas Connections, Gaslog Fireplace
Exterior
Exterior Feature Back Yard Fenced, Balcony, Controlled Subdivision Access, Covered Patio/Deck, Exterior Gas Connection, Outdoor Fireplace, Outdoor Kitchen, Patio/Deck, Spa/Hot Tub, Sprinkler System, Subdivision Tennis Court
Garage Tandem
Garage Spaces 3.0
Pool 1
Roof Type Composition
Street Surface Concrete,Curbs,Gutters
Private Pool Yes
Building
Lot Description Cul-De-Sac, In Golf Course Community, Subdivision Lot
Faces West
Story 2
Foundation Slab
Lot Size Range 0 Up To 1/4 Acre
Builder Name Imperial
Sewer Public Sewer
Water Public Water
Structure Type Stone,Stucco
New Construction No
Schools
Elementary Schools Foster Elementary School (Humble)
Middle Schools Kingwood Middle School
High Schools Kingwood Park High School
School District 29 - Humble
Others
HOA Fee Include Clubhouse,Limited Access Gates,Other
Restrictions Deed Restrictions
Tax ID 124-842-002-0026
Ownership Full Ownership
Energy Description Ceiling Fans,Radiant Attic Barrier,Tankless/On-Demand H2O Heater
Acceptable Financing Cash Sale, Conventional
Tax Rate 2.4698
Disclosures Exclusions, Sellers Disclosure
Listing Terms Cash Sale, Conventional
Financing Cash Sale,Conventional
Special Listing Condition Exclusions, Sellers Disclosure
Read Less
Want to know what your home might be worth? Contact us for a FREE valuation!

Our team is ready to help you sell your home for the highest possible price ASAP

Bought with BHGRE Gary Greene






