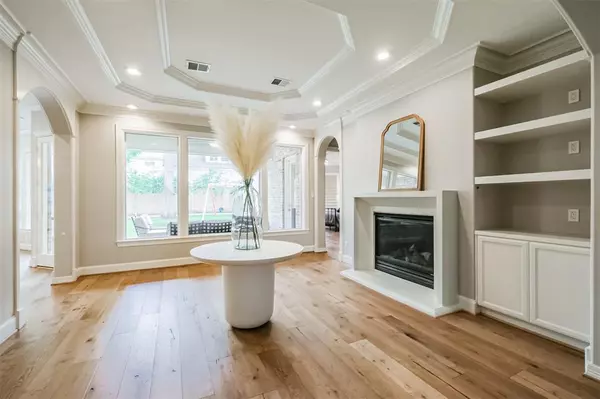$1,189,000
For more information regarding the value of a property, please contact us for a free consultation.
35 Noble Bend DR Spring, TX 77382
5 Beds
4.1 Baths
4,242 SqFt
Key Details
Property Type Single Family Home
Listing Status Sold
Purchase Type For Sale
Square Footage 4,242 sqft
Price per Sqft $274
Subdivision Wdlnds Village Alden Br
MLS Listing ID 7328275
Sold Date 08/29/23
Style Traditional
Bedrooms 5
Full Baths 4
Half Baths 1
Year Built 1999
Annual Tax Amount $18,316
Tax Year 2022
Lot Size 0.325 Acres
Acres 0.3253
Property Description
Stunning custom home in Noble Bend with pool! Gorgeous double doors lead to the fabulous two story entry. This recently updated home features an elegant neutral designer color palette, quartzite countertops, and professional appliances. With 7.5-inch wood plank flooring throughout, the open concept living space includes a kitchen that seamlessly flows into the breakfast and family room, and a wall of windows overlooking the expansive backyard, complete with pool, relaxing spa, and large turfed green space. The main level offers a primary suite and guest suite, while upstairs you'll find three additional bedrooms, a game room, and a flex space. Primary suite overlooks backyard and lovely spa like primary bath. The lot is beautifully lined with trees, providing privacy, and the neighborhood is just steps away from Buckalew Elementary and zoned to The Woodlands High School. Enjoy the convenience of nearby parks and amenities. Come see this warm and welcoming home today!
Location
State TX
County Montgomery
Community The Woodlands
Area The Woodlands
Rooms
Bedroom Description 2 Bedrooms Down,Primary Bed - 1st Floor,Walk-In Closet
Other Rooms Family Room, Formal Dining, Home Office/Study
Master Bathroom Primary Bath: Double Sinks, Primary Bath: Separate Shower
Den/Bedroom Plus 5
Kitchen Kitchen open to Family Room, Under Cabinet Lighting, Walk-in Pantry
Interior
Interior Features Drapes/Curtains/Window Cover, Fire/Smoke Alarm, High Ceiling
Heating Central Gas
Cooling Central Electric
Flooring Carpet, Tile, Wood
Fireplaces Number 1
Exterior
Exterior Feature Back Yard, Back Yard Fenced, Covered Patio/Deck, Spa/Hot Tub, Sprinkler System
Parking Features Attached Garage
Garage Spaces 3.0
Pool In Ground
Roof Type Composition
Street Surface Concrete,Curbs
Private Pool Yes
Building
Lot Description Subdivision Lot
Story 2
Foundation Slab
Lot Size Range 0 Up To 1/4 Acre
Water Water District
Structure Type Brick,Stucco
New Construction No
Schools
Elementary Schools Buckalew Elementary School
Middle Schools Mccullough Junior High School
High Schools The Woodlands High School
School District 11 - Conroe
Others
Senior Community No
Restrictions Deed Restrictions
Tax ID 9719-49-05100
Tax Rate 2.0269
Disclosures Sellers Disclosure
Special Listing Condition Sellers Disclosure
Read Less
Want to know what your home might be worth? Contact us for a FREE valuation!

Our team is ready to help you sell your home for the highest possible price ASAP

Bought with Richmond Realty Group






