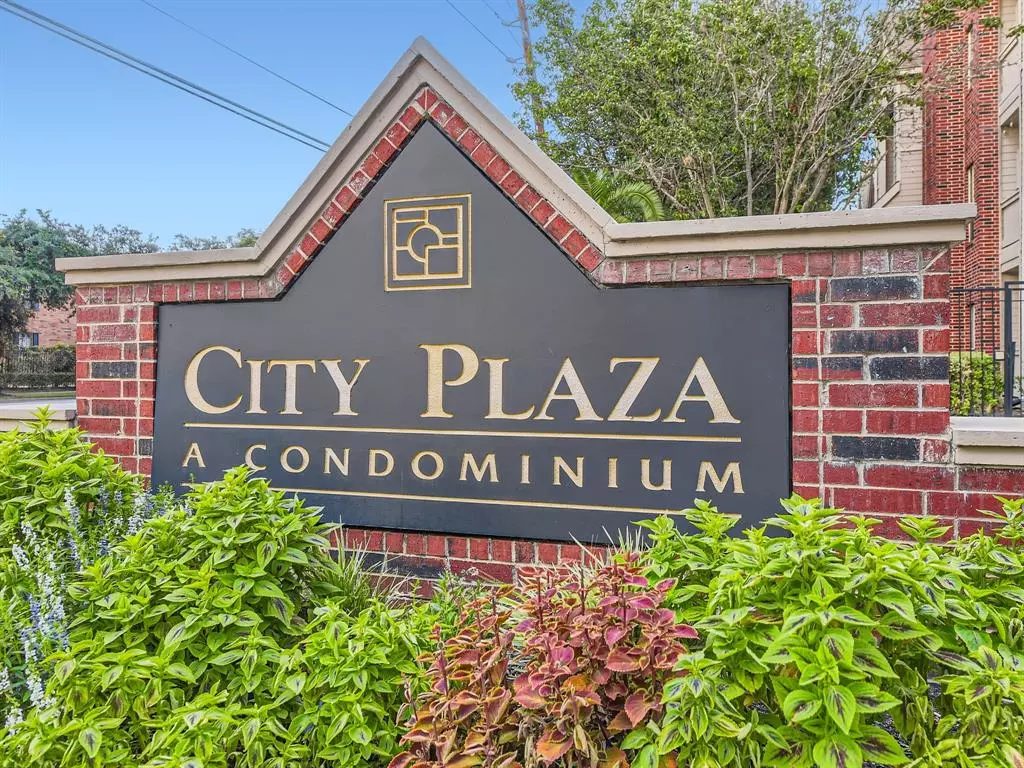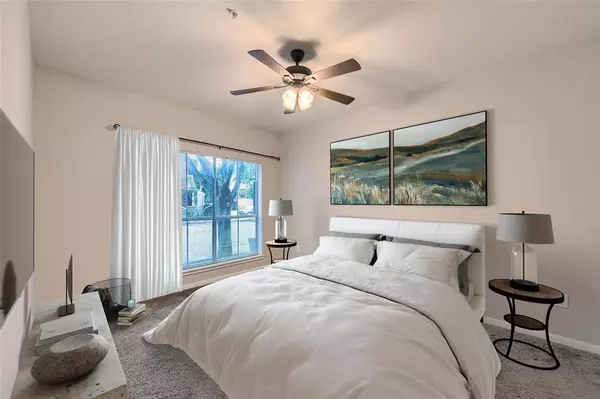$229,000
For more information regarding the value of a property, please contact us for a free consultation.
1330 Old Spanish TRL #7107 Houston, TX 77054
2 Beds
2 Baths
1,055 SqFt
Key Details
Property Type Condo
Sub Type Condominium
Listing Status Sold
Purchase Type For Sale
Square Footage 1,055 sqft
Price per Sqft $206
Subdivision City Plaza
MLS Listing ID 51405167
Sold Date 08/31/23
Style Traditional
Bedrooms 2
Full Baths 2
HOA Fees $436/mo
Year Built 1995
Annual Tax Amount $4,537
Tax Year 2022
Lot Size 7.520 Acres
Property Description
Beautifully remodeled 2 bedroom/2 full bathroom functional condo floor plan will give you a comfortable yet stylish, living experience with its open kitchen/living room design. Updated stainless steel appliances compliment the granite countertops and herringbone tile backsplash. The spacious bedrooms have high ceilings, ensuite bathrooms and the primary walk-in closet are a homeowner's dream. Enjoy your morning coffee while sitting on the private patio. The secure 24-hour staffed gate community boasts a pool & hot tub, office/clubhouse, weight room and resides in a prime location with close proximity to the NRG Stadium/Reliant Arena and the Houston Medical Center. Conveniently located near all major highways, DT, Rice University & shopping and within walking distance to the rail line. This condo is a must see for anyone seeking a place to call home. Click the Virtual Tour link to view the 3D walkthrough. Washer, dryer, refrigerator, Levolor blinds convey. Internet included w/ HOA dues
Location
State TX
County Harris
Area Medical Center Area
Rooms
Bedroom Description En-Suite Bath,Walk-In Closet
Other Rooms 1 Living Area, Breakfast Room, Kitchen/Dining Combo, Living/Dining Combo
Master Bathroom Primary Bath: Double Sinks, Primary Bath: Shower Only, Secondary Bath(s): Tub/Shower Combo
Interior
Interior Features Drapes/Curtains/Window Cover, Refrigerator Included
Heating Central Electric
Cooling Central Electric
Flooring Carpet, Tile, Vinyl Plank
Appliance Dryer Included, Electric Dryer Connection, Washer Included
Dryer Utilities 1
Laundry Utility Rm in House
Exterior
Exterior Feature Clubhouse, Controlled Access
Roof Type Composition
Accessibility Manned Gate
Private Pool No
Building
Story 1
Unit Location Courtyard,On Street
Entry Level Level 1
Foundation Slab
Sewer Other Water/Sewer
Water Other Water/Sewer
Structure Type Brick
New Construction No
Schools
Elementary Schools Longfellow Elementary School (Houston)
Middle Schools Cullen Middle School (Houston)
High Schools Bellaire High School
School District 27 - Houston
Others
HOA Fee Include Cable TV,Clubhouse,Courtesy Patrol,Exterior Building,Insurance,Internet,On Site Guard,Recreational Facilities,Trash Removal
Senior Community No
Tax ID 123-077-007-0007
Ownership Full Ownership
Energy Description Ceiling Fans
Acceptable Financing Cash Sale, Conventional, FHA, VA
Tax Rate 2.2019
Disclosures Sellers Disclosure
Listing Terms Cash Sale, Conventional, FHA, VA
Financing Cash Sale,Conventional,FHA,VA
Special Listing Condition Sellers Disclosure
Read Less
Want to know what your home might be worth? Contact us for a FREE valuation!

Our team is ready to help you sell your home for the highest possible price ASAP

Bought with Forever Realty, LLC





