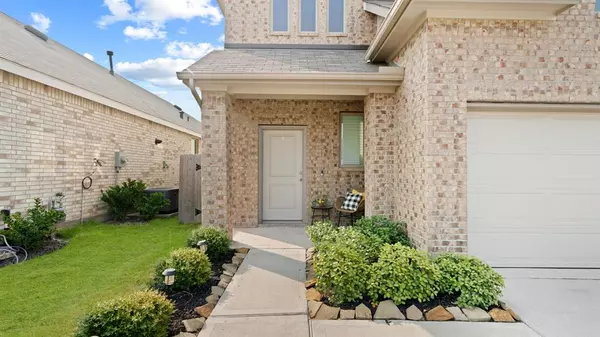$336,000
For more information regarding the value of a property, please contact us for a free consultation.
5051 Klein Orchard DR Houston, TX 77066
4 Beds
3 Baths
2,531 SqFt
Key Details
Property Type Single Family Home
Listing Status Sold
Purchase Type For Sale
Square Footage 2,531 sqft
Price per Sqft $134
Subdivision Traces
MLS Listing ID 82953663
Sold Date 09/11/23
Style Traditional
Bedrooms 4
Full Baths 3
HOA Fees $30/ann
HOA Y/N 1
Year Built 2020
Annual Tax Amount $7,582
Tax Year 2022
Lot Size 4,604 Sqft
Acres 0.1057
Property Description
Step inside this stupendous two-story home and soak up the awesomeness of the grand entryway:recessed lighting, multiple windows to bring in the natural light, and tile flooring from the front door to back door. The living room has soaring high ceilings, large windows, and opens to the kitchen. The beautiful kitchen has extraordinary features: lovely cabinetry, dazzling countertops, stainless steel appliances, and a large island with plenty of prep space and spectacular pendant lights overhead. The primary suite is the perfect space to retreat and relax. It has ample space to fit a king-sized bed comfortably, has dual vanity sinks, and an awesome walk-in closet. Overlooking the living room is the great game room that is perfect for relaxing, having fun, and making memories. The sizable backyard is the ideal place to unwind and enjoy the breeze under the covered patio (with a ceiling fan). This home is a great choice whether purchasing your first or fifth house.
Location
State TX
County Harris
Area 1960/Cypress Creek South
Rooms
Bedroom Description 2 Bedrooms Down,Primary Bed - 1st Floor,Sitting Area,Walk-In Closet
Other Rooms Family Room, Gameroom Up, Kitchen/Dining Combo, Living Area - 1st Floor, Living/Dining Combo, Utility Room in House
Master Bathroom Primary Bath: Double Sinks, Secondary Bath(s): Tub/Shower Combo
Kitchen Island w/o Cooktop, Kitchen open to Family Room, Pantry
Interior
Interior Features Alarm System - Owned, Fire/Smoke Alarm, Formal Entry/Foyer, High Ceiling, Prewired for Alarm System, Refrigerator Included
Heating Central Gas
Cooling Central Electric
Flooring Carpet, Tile
Exterior
Exterior Feature Back Yard, Back Yard Fenced, Covered Patio/Deck, Patio/Deck, Porch
Garage Attached Garage, Attached/Detached Garage
Garage Spaces 2.0
Garage Description Auto Garage Door Opener
Roof Type Composition
Street Surface Concrete
Private Pool No
Building
Lot Description Subdivision Lot
Story 2
Foundation Slab
Lot Size Range 0 Up To 1/4 Acre
Builder Name Plantation Homes
Sewer Public Sewer
Water Water District
Structure Type Brick
New Construction No
Schools
Elementary Schools Klenk Elementary School
Middle Schools Wunderlich Intermediate School
High Schools Klein Forest High School
School District 32 - Klein
Others
Restrictions Deed Restrictions
Tax ID 115-554-005-0027
Ownership Full Ownership
Energy Description Ceiling Fans
Acceptable Financing Cash Sale, Conventional, FHA, VA
Tax Rate 2.7536
Disclosures Exclusions, Mud, Sellers Disclosure
Listing Terms Cash Sale, Conventional, FHA, VA
Financing Cash Sale,Conventional,FHA,VA
Special Listing Condition Exclusions, Mud, Sellers Disclosure
Read Less
Want to know what your home might be worth? Contact us for a FREE valuation!

Our team is ready to help you sell your home for the highest possible price ASAP

Bought with Saenz Property Group






