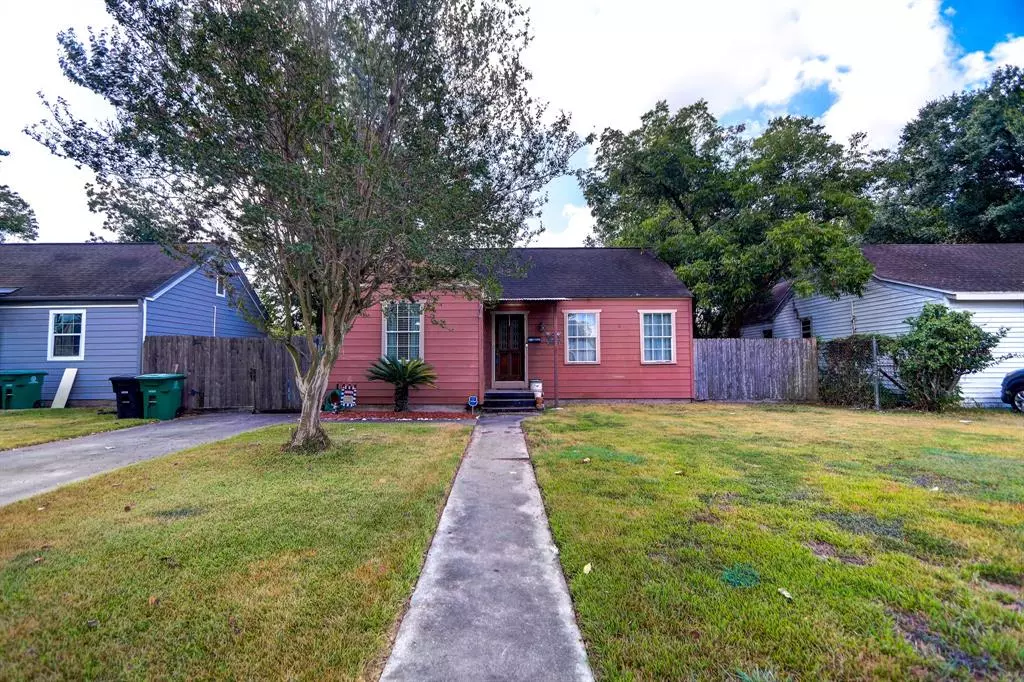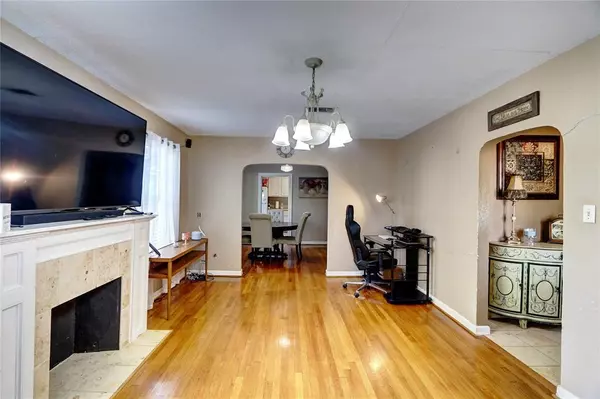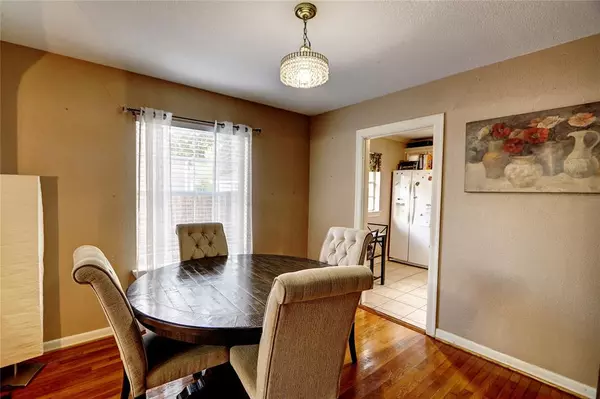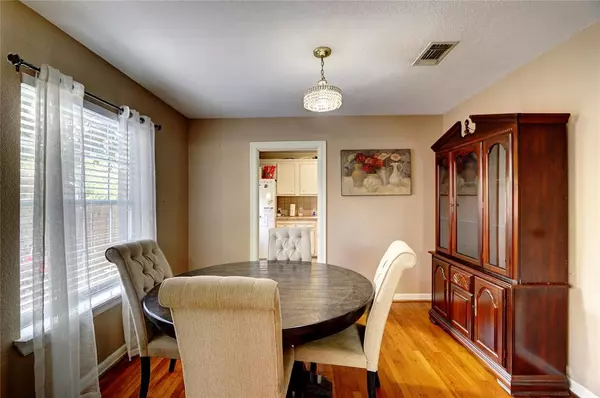$285,000
For more information regarding the value of a property, please contact us for a free consultation.
2035 Palo Alto ST Houston, TX 77023
3 Beds
1 Bath
1,349 SqFt
Key Details
Property Type Single Family Home
Listing Status Sold
Purchase Type For Sale
Square Footage 1,349 sqft
Price per Sqft $207
Subdivision Lawndale Estates
MLS Listing ID 75644623
Sold Date 09/20/23
Style Traditional
Bedrooms 3
Full Baths 1
Year Built 1949
Annual Tax Amount $3,697
Tax Year 2022
Lot Size 7,661 Sqft
Acres 0.1759
Property Description
Location, Location, Location...This 1945's 3/1 Bungalow located in the Heart of The East End Revitalized Area has it all. With much of it's original hardware throughout gives this home the Old Characteristics of East End Bungalows that it's known for. The moment you walk through the door it is like stepping in time. From the Foyer to the backyard. All this well built home needs is your Creativity. Bright windows all around, spacious living and dining area. Refinished hardwood floors throughout, mock fireplace & Country Kitchen style with lots of cabinet space. Brand New AC recently installed. Nice size back yard. FYI, The garage was in the process years ago to be converted into a garage apt but it did not happen. Minutes from Downtown, Minute Maid Park, Toyota Center, both U of H campuses, Med Center, HISD Magnet Schools. Walking distance to Metro Bus Line. Easy access to I-45/I-59/610/I-10/225. Call today to schedule your showing.
Location
State TX
County Harris
Area East End Revitalized
Rooms
Bedroom Description All Bedrooms Down
Other Rooms 1 Living Area, Living Area - 1st Floor, Living/Dining Combo, Utility Room in House
Master Bathroom Primary Bath: Tub/Shower Combo
Den/Bedroom Plus 3
Kitchen Kitchen open to Family Room
Interior
Interior Features Fire/Smoke Alarm, Refrigerator Included
Heating Central Gas
Cooling Central Electric
Flooring Tile, Wood
Fireplaces Number 1
Fireplaces Type Mock Fireplace
Exterior
Exterior Feature Back Yard Fenced, Porch
Parking Features Detached Garage
Garage Spaces 1.0
Garage Description Driveway Gate
Roof Type Composition
Street Surface Asphalt
Accessibility Driveway Gate
Private Pool No
Building
Lot Description Subdivision Lot
Story 1
Foundation Pier & Beam
Lot Size Range 0 Up To 1/4 Acre
Sewer Public Sewer
Water Public Water
Structure Type Cement Board
New Construction No
Schools
Elementary Schools Briscoe Elementary School
Middle Schools Edison Middle School
High Schools Austin High School (Houston)
School District 27 - Houston
Others
Senior Community No
Restrictions Unknown
Tax ID 069-061-002-0003
Ownership Full Ownership
Energy Description Ceiling Fans,Digital Program Thermostat,HVAC>13 SEER,Insulation - Batt,Insulation - Spray-Foam
Acceptable Financing Cash Sale, Conventional
Tax Rate 2.3519
Disclosures Sellers Disclosure
Listing Terms Cash Sale, Conventional
Financing Cash Sale,Conventional
Special Listing Condition Sellers Disclosure
Read Less
Want to know what your home might be worth? Contact us for a FREE valuation!

Our team is ready to help you sell your home for the highest possible price ASAP

Bought with Framework Properties





