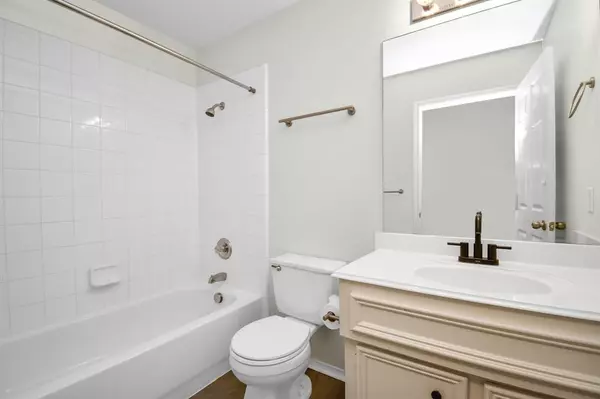$220,000
For more information regarding the value of a property, please contact us for a free consultation.
7002 Plum Creek Trail LN Houston, TX 77087
2 Beds
2 Baths
1,644 SqFt
Key Details
Property Type Townhouse
Sub Type Townhouse
Listing Status Sold
Purchase Type For Sale
Square Footage 1,644 sqft
Price per Sqft $136
Subdivision Plum Crk Terrace
MLS Listing ID 71140114
Sold Date 09/28/23
Style Traditional
Bedrooms 2
Full Baths 2
HOA Fees $174/ann
Year Built 2005
Annual Tax Amount $4,782
Tax Year 2022
Lot Size 1,779 Sqft
Property Description
Come check out this home in the secure confines of a gated community. This two-bedroom, two-bathroom townhouse offers the perfect blend of modern comfort and convenience, spanning three spacious stories that provide ample living space. Home features a well-designed layout that maximizes both space and functionality. On the first floor, you'll find an inviting entryway that leads to the guest bedroom and bathroom. Second floor is where the living room, dining room and kitchen seamlessly blend together to create an open space perfect for entertaining. Third floor features a spacious primary suite with plenty of natural light and an ensuite bathroom. This home also has a spacious backyard perfect for gardening or outdoor gatherings. Don't miss the opportunity – schedule a tour today.
Location
State TX
County Harris
Area Hobby Area
Rooms
Bedroom Description 1 Bedroom Down - Not Primary BR,Primary Bed - 3rd Floor,Walk-In Closet
Other Rooms 1 Living Area, Living/Dining Combo, Utility Room in House
Master Bathroom Primary Bath: Tub/Shower Combo
Kitchen Kitchen open to Family Room, Pantry
Interior
Interior Features 2 Staircases, Fire/Smoke Alarm, Refrigerator Included
Heating Central Gas
Cooling Central Electric
Flooring Carpet, Vinyl Plank
Appliance Dryer Included, Electric Dryer Connection, Washer Included
Dryer Utilities 1
Laundry Utility Rm in House
Exterior
Exterior Feature Back Yard
Garage Attached Garage
Garage Spaces 2.0
Roof Type Composition
Street Surface Concrete
Accessibility Automatic Gate
Parking Type Controlled Entrance, Garage Parking
Private Pool No
Building
Story 3
Entry Level Levels 1, 2 and 3
Foundation Slab
Builder Name Perry Home
Sewer Public Sewer
Water Public Water
Structure Type Cement Board,Wood
New Construction No
Schools
Elementary Schools Golfcrest Elementary School
Middle Schools Hartman Middle School
High Schools Sterling High School (Houston)
School District 27 - Houston
Others
HOA Fee Include Grounds,Limited Access Gates,Other,Water and Sewer
Tax ID 126-560-002-0005
Acceptable Financing Cash Sale, Conventional, FHA, VA
Tax Rate 2.3519
Disclosures Sellers Disclosure
Listing Terms Cash Sale, Conventional, FHA, VA
Financing Cash Sale,Conventional,FHA,VA
Special Listing Condition Sellers Disclosure
Read Less
Want to know what your home might be worth? Contact us for a FREE valuation!

Our team is ready to help you sell your home for the highest possible price ASAP

Bought with Cadavid Properties Inc






