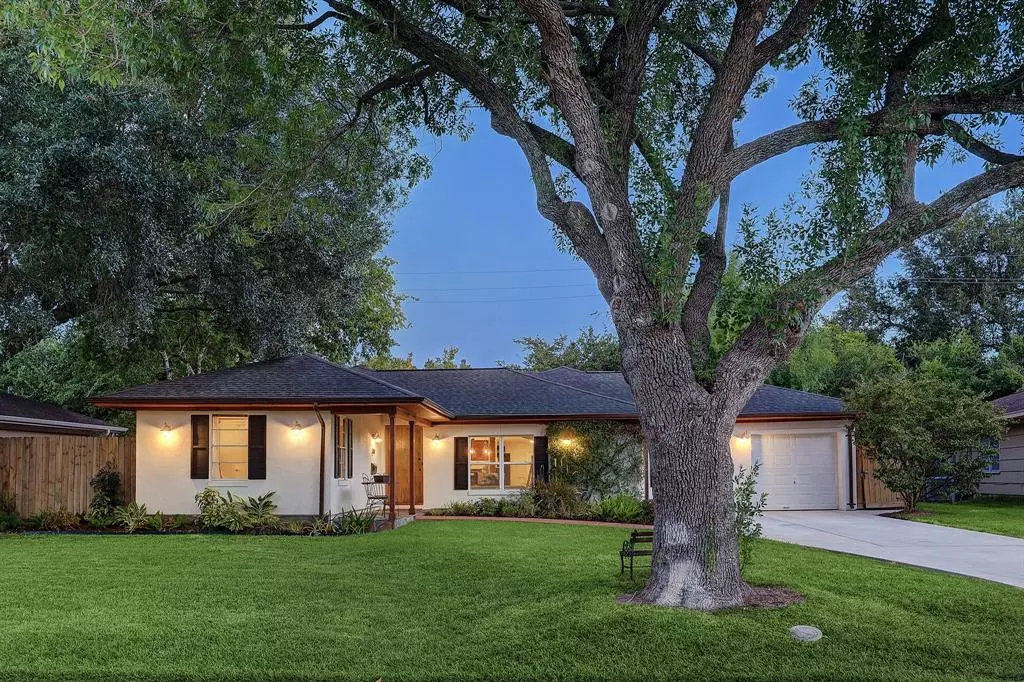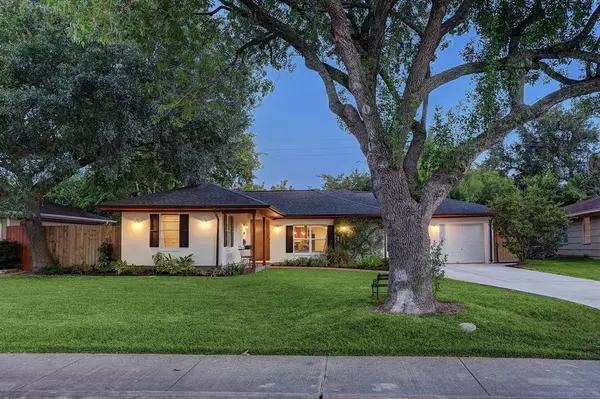$599,990
For more information regarding the value of a property, please contact us for a free consultation.
3019 Winslow ST Houston, TX 77025
3 Beds
2 Baths
2,168 SqFt
Key Details
Property Type Single Family Home
Listing Status Sold
Purchase Type For Sale
Square Footage 2,168 sqft
Price per Sqft $279
Subdivision Knollwood Willage
MLS Listing ID 67965726
Sold Date 10/02/23
Style Ranch
Bedrooms 3
Full Baths 2
Year Built 1950
Annual Tax Amount $10,488
Tax Year 2022
Lot Size 8,214 Sqft
Acres 0.1886
Property Description
Are you in search of your next ideal residence? Look no further than 3019 Winslow St. This property boasts an inviting open floor plan, complemented by hardwood floors throughout. The primary bathroom showcases a marbled design, complete with a Round Top vanity. The kitchen features granite/maple butcher's block countertops and stainless steel appliances, including soft-close drawers. In addition to the aesthetic charm, this home offers practicality. With expansive dining and family room spaces, it's perfect for both everyday living and entertaining. The Study/TV room is thoughtfully designed with barn doors and built-in oak shelves and desk. The large utility room, conveniently located within the home just off the garage, provides ample storage space. Step outside to discover the expansive backyard, featuring a deck and abundant space for a potential large pool. Don't miss the opportunity to experience it firsthand starting with it's great curb appeal.
Location
State TX
County Harris
Area Knollwood/Woodside Area
Rooms
Bedroom Description All Bedrooms Down
Other Rooms Den, Family Room, Formal Dining, Home Office/Study, Kitchen/Dining Combo, Living Area - 1st Floor, Utility Room in House
Master Bathroom Primary Bath: Shower Only, Secondary Bath(s): Tub/Shower Combo
Kitchen Kitchen open to Family Room, Soft Closing Drawers
Interior
Interior Features Window Coverings, Dryer Included, Washer Included
Heating Central Gas
Cooling Central Electric
Flooring Tile, Wood
Fireplaces Number 1
Fireplaces Type Wood Burning Fireplace
Exterior
Exterior Feature Back Yard, Back Yard Fenced, Patio/Deck, Storage Shed
Parking Features Attached Garage
Garage Spaces 1.0
Roof Type Composition
Street Surface Concrete,Curbs
Private Pool No
Building
Lot Description Subdivision Lot
Story 1
Foundation Slab
Lot Size Range 0 Up To 1/4 Acre
Sewer Public Sewer
Water Public Water
Structure Type Stucco,Wood
New Construction No
Schools
Elementary Schools Longfellow Elementary School (Houston)
Middle Schools Pershing Middle School
High Schools Bellaire High School
School District 27 - Houston
Others
Senior Community No
Restrictions Deed Restrictions
Tax ID 078-023-026-0004
Ownership Full Ownership
Energy Description Digital Program Thermostat
Acceptable Financing Cash Sale, Conventional
Tax Rate 2.2019
Disclosures Sellers Disclosure
Listing Terms Cash Sale, Conventional
Financing Cash Sale,Conventional
Special Listing Condition Sellers Disclosure
Read Less
Want to know what your home might be worth? Contact us for a FREE valuation!

Our team is ready to help you sell your home for the highest possible price ASAP

Bought with Compass RE Texas, LLC - Houston





