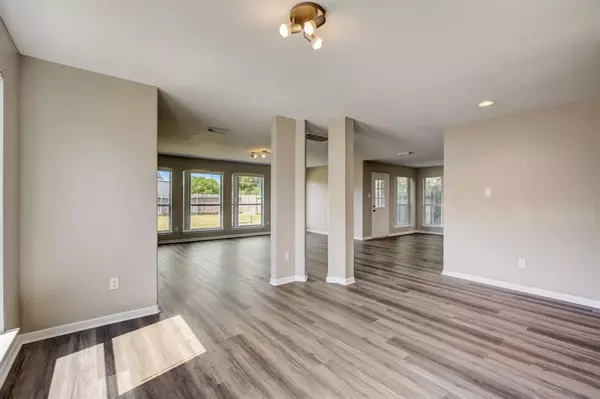$310,000
For more information regarding the value of a property, please contact us for a free consultation.
14834 Dorray LN Houston, TX 77082
4 Beds
2.1 Baths
2,468 SqFt
Key Details
Property Type Single Family Home
Listing Status Sold
Purchase Type For Sale
Square Footage 2,468 sqft
Price per Sqft $129
Subdivision Oak Park Ridge Sec 04
MLS Listing ID 4807687
Sold Date 10/19/23
Style Traditional
Bedrooms 4
Full Baths 2
Half Baths 1
HOA Fees $27/ann
Year Built 2004
Annual Tax Amount $5,346
Tax Year 2022
Lot Size 5,921 Sqft
Acres 0.1359
Property Description
Welcome home to clean, pristine, completely renovated 4 bed, 2.5 bath property. Updates include all new gorgeous LVP downstairs and new neutral carpet flooring upstairs, granite countertops, fresh neutral paint and new stainless appliances. This fantastic family sized floor plan has plenty of space for the entire family including a flex space upstairs. Includes a formal dining room, large living room with fireplace, breakfast room and four bedrooms and 2 and one half baths plus an attached two car garage. Large primary bedroom has ensuite updated bath with new countertops and new glass shower and separate tub. Other updates include roof (2020), AC (2020), water heater (2018). Large corner lot with large fenced in yard. Home has never flooded and no had no issues during the freezes. Close to plenty of shopping and dining. Conveniently located close to I-10 and the Westpark Tollway for easy commutes. Schedule your showing today! Great investment property as well!
Location
State TX
County Harris
Area Mission Bend Area
Rooms
Bedroom Description All Bedrooms Up,En-Suite Bath,Walk-In Closet
Other Rooms 1 Living Area, Breakfast Room, Formal Dining, Gameroom Up
Interior
Heating Central Gas
Cooling Central Electric
Fireplaces Number 1
Exterior
Parking Features Attached Garage
Garage Spaces 2.0
Roof Type Composition
Private Pool No
Building
Lot Description Cul-De-Sac, Subdivision Lot
Story 2
Foundation Slab
Lot Size Range 0 Up To 1/4 Acre
Water Water District
Structure Type Cement Board,Wood
New Construction No
Schools
Elementary Schools Holmquist Elementary School
Middle Schools Albright Middle School
High Schools Aisd Draw
School District 2 - Alief
Others
Senior Community No
Restrictions Deed Restrictions
Tax ID 124-640-002-0001
Acceptable Financing Cash Sale, Conventional, FHA
Tax Rate 2.2752
Disclosures HOA First Right of Refusal, Mud, Other Disclosures, Sellers Disclosure
Listing Terms Cash Sale, Conventional, FHA
Financing Cash Sale,Conventional,FHA
Special Listing Condition HOA First Right of Refusal, Mud, Other Disclosures, Sellers Disclosure
Read Less
Want to know what your home might be worth? Contact us for a FREE valuation!

Our team is ready to help you sell your home for the highest possible price ASAP

Bought with Realty Associates





