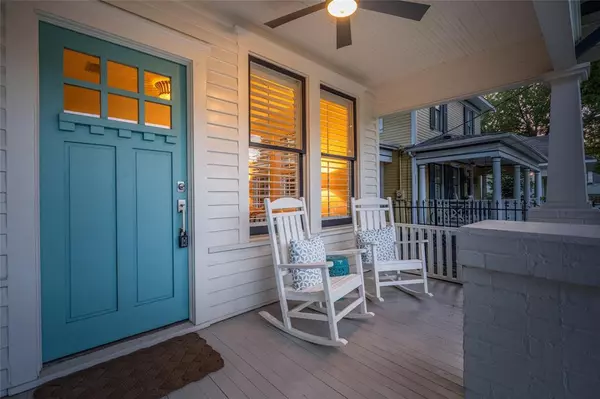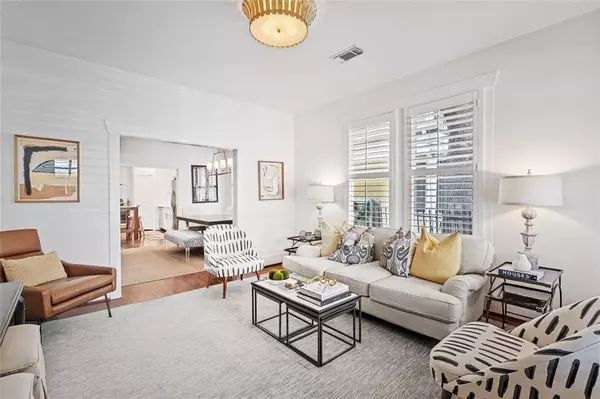$699,000
For more information regarding the value of a property, please contact us for a free consultation.
122 Payne ST Houston, TX 77009
3 Beds
2 Baths
1,695 SqFt
Key Details
Property Type Single Family Home
Listing Status Sold
Purchase Type For Sale
Square Footage 1,695 sqft
Price per Sqft $418
Subdivision Highland
MLS Listing ID 3954515
Sold Date 11/06/23
Style Traditional
Bedrooms 3
Full Baths 2
Year Built 1920
Lot Size 5,100 Sqft
Property Description
Charming and updated 1920s Woodland Heights bungalow featuring gorgeous outdoor living with brick pavers, gas fireplace, pergola + café lights. Remodeled white kitchen w/marble counters, KitchenAid SS gas range w/hood, wine fridge & walk-in pantry. Fantastic mudroom off kitchen has custom lockers. Refinished hardwoods, plantation shutters, & designer light fixtures throughout. Primary bath w/marble counters, double sinks, vintage clawfoot tub, separate shower, & huge walk-in closet. Secondaries w/high ceilings share bath w/tub & shower combo, marble counter & designer wallpaper. 2021 paint in & out! Custom craftsman door installed 2020. Large walk-in storage shed has concrete floor & electricity (2020). Recent HVAC & ductwork. Windows restored (2022). Updated electrical, wiring, plumbing, & spray insulation (prior owner). Wonderful location blocks to Woodland Park, Heights favorite Uncle Bean's Coffee + hike & bike trails. Zoned to A-rated Travis Elem (buyer to verify). All per seller.
Location
State TX
County Harris
Area Heights/Greater Heights
Rooms
Bedroom Description All Bedrooms Down
Other Rooms Formal Dining, Living Area - 1st Floor, Utility Room in House
Master Bathroom Primary Bath: Double Sinks, Primary Bath: Separate Shower
Interior
Interior Features Alarm System - Owned, Fire/Smoke Alarm, High Ceiling
Heating Central Gas, Zoned
Cooling Central Electric, Zoned
Flooring Tile, Wood
Exterior
Exterior Feature Back Yard, Back Yard Fenced, Fully Fenced, Porch, Side Yard, Sprinkler System, Storage Shed
Roof Type Composition
Private Pool No
Building
Lot Description Subdivision Lot
Faces North
Story 1
Foundation Pier & Beam
Lot Size Range 0 Up To 1/4 Acre
Sewer Public Sewer
Water Public Water
Structure Type Cement Board,Wood
New Construction No
Schools
Elementary Schools Travis Elementary School (Houston)
Middle Schools Hogg Middle School (Houston)
High Schools Heights High School
School District 27 - Houston
Others
Senior Community No
Restrictions Deed Restrictions,Historic Restrictions
Tax ID 016-223-000-0006
Ownership Full Ownership
Acceptable Financing Cash Sale, Conventional
Disclosures Sellers Disclosure
Listing Terms Cash Sale, Conventional
Financing Cash Sale,Conventional
Special Listing Condition Sellers Disclosure
Read Less
Want to know what your home might be worth? Contact us for a FREE valuation!

Our team is ready to help you sell your home for the highest possible price ASAP

Bought with Greenwood King Properties - Kirby Office





