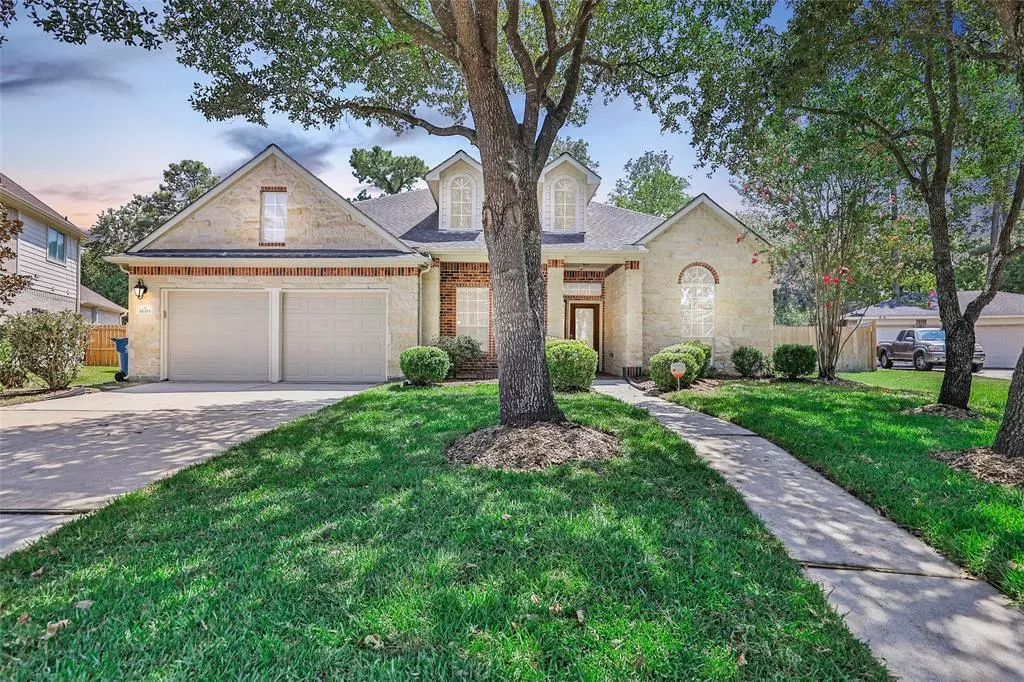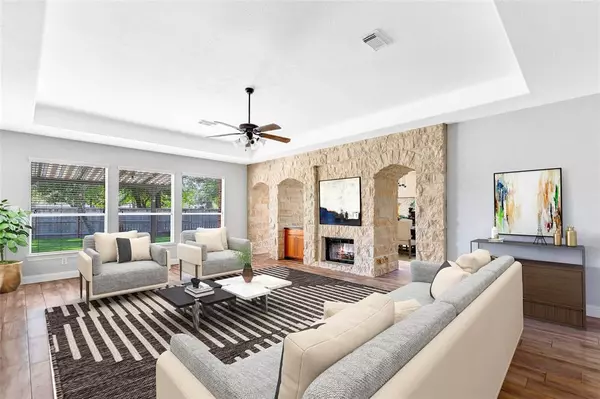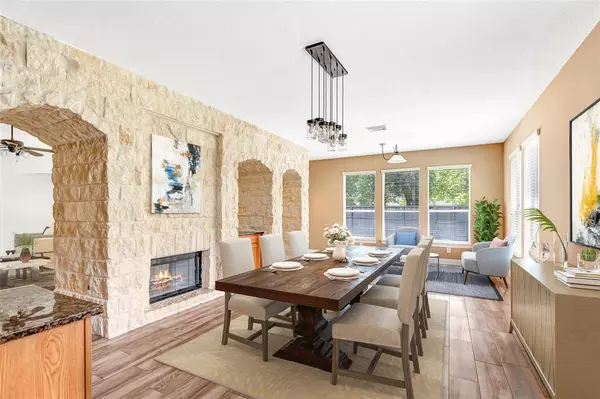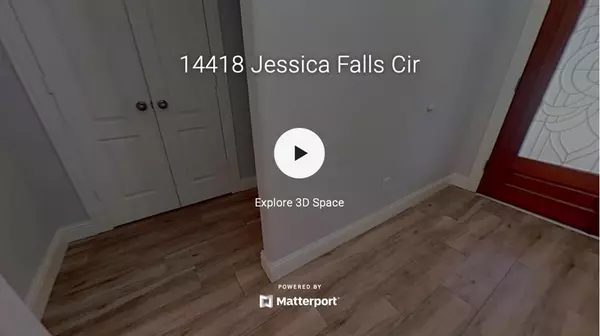$369,900
For more information regarding the value of a property, please contact us for a free consultation.
14414 Jessica Falls CIR Houston, TX 77044
3 Beds
3.1 Baths
2,975 SqFt
Key Details
Property Type Single Family Home
Listing Status Sold
Purchase Type For Sale
Square Footage 2,975 sqft
Price per Sqft $123
Subdivision Summerwood Sec 09
MLS Listing ID 48882740
Sold Date 11/17/23
Style Traditional
Bedrooms 3
Full Baths 3
Half Baths 1
HOA Fees $77/ann
HOA Y/N 1
Year Built 2006
Annual Tax Amount $10,113
Tax Year 2022
Lot Size 0.323 Acres
Acres 0.3235
Property Description
Welcome to this remarkable, ready to move-in home, with a desirable layout and spacious living all on one level. The stone and brick elevation and brick front porch welcomes all your family and friends. The living room is perfect for hosting gatherings, allowing for comfortable socializing and entertaining. The kitchen is well equipped for culinary activities and family involvement, with its sizeable island providing additional workspace and a central gathering point. Granite countertops not only aesthetically pleasing but also durable and easy to maintain. Having a spacious owner's retreat is always a great feature in a home. The tray ceilings add an elegant touch and the natural light creates a warm and inviting atmosphere for rest and relaxation.This home is convenient to shopping, dining, Sam Houston Tollway and George Bush Airport. Summerwood's master planned community is complete with two club houses, tennis courts, splash pad, two swimming pools and nature walking trails.
Location
State TX
County Harris
Community Summerwood
Area Summerwood/Lakeshore
Rooms
Bedroom Description All Bedrooms Down,En-Suite Bath,Primary Bed - 1st Floor,Walk-In Closet
Other Rooms Breakfast Room, Family Room, Formal Dining, Home Office/Study, Living Area - 1st Floor, Utility Room in House
Master Bathroom Primary Bath: Double Sinks, Primary Bath: Jetted Tub, Primary Bath: Separate Shower, Two Primary Baths
Den/Bedroom Plus 4
Interior
Interior Features Alarm System - Owned, Formal Entry/Foyer, Prewired for Alarm System
Heating Central Gas
Cooling Central Electric
Fireplaces Number 1
Exterior
Exterior Feature Back Yard, Back Yard Fenced, Covered Patio/Deck, Sprinkler System
Parking Features Attached Garage
Garage Spaces 2.0
Roof Type Composition
Private Pool No
Building
Lot Description Cul-De-Sac, Subdivision Lot
Story 1
Foundation Slab
Lot Size Range 0 Up To 1/4 Acre
Sewer Public Sewer
Water Public Water
Structure Type Brick
New Construction No
Schools
Elementary Schools Summerwood Elementary School
Middle Schools Woodcreek Middle School
High Schools Summer Creek High School
School District 29 - Humble
Others
Senior Community No
Restrictions Deed Restrictions
Tax ID 120-619-001-0012
Acceptable Financing Cash Sale, Conventional, FHA, VA
Tax Rate 2.5412
Disclosures Mud, Sellers Disclosure
Listing Terms Cash Sale, Conventional, FHA, VA
Financing Cash Sale,Conventional,FHA,VA
Special Listing Condition Mud, Sellers Disclosure
Read Less
Want to know what your home might be worth? Contact us for a FREE valuation!

Our team is ready to help you sell your home for the highest possible price ASAP

Bought with CENTURY 21 Western Realty, Inc





