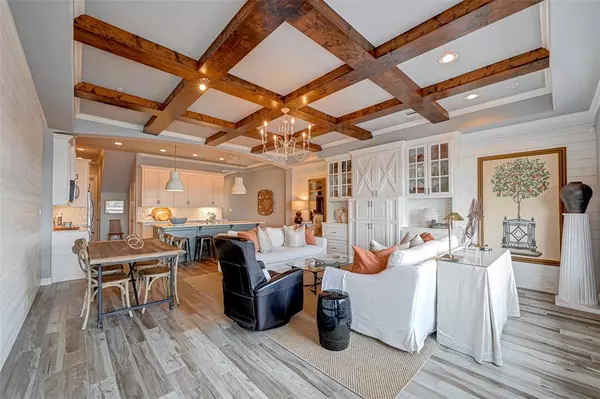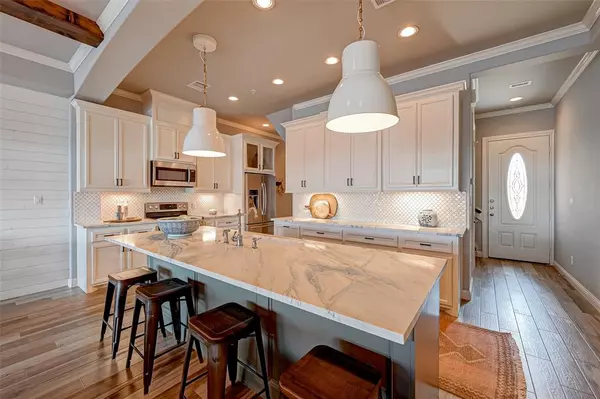$599,900
For more information regarding the value of a property, please contact us for a free consultation.
17570 Hwy 105 W #26 Montgomery, TX 77356
3 Beds
2.1 Baths
1,964 SqFt
Key Details
Property Type Townhouse
Sub Type Townhouse
Listing Status Sold
Purchase Type For Sale
Square Footage 1,964 sqft
Price per Sqft $299
Subdivision Bellago Colony Place
MLS Listing ID 76329239
Sold Date 11/21/23
Style Traditional
Bedrooms 3
Full Baths 2
Half Baths 1
HOA Fees $200/ann
Year Built 2016
Annual Tax Amount $10,236
Tax Year 2022
Property Description
BREATHTAKING open water views of Lake Conroe! Meticulously maintained and professionally designed & decorated! Custom upgrades throughout! Upgrades: flooring, countertops, backsplash in kitchen, custom cabinetry, frameless glass in master shower, sliding barn door to primary bath, lighting, built-in storage under deck, custom window coverings, screened in porch/balcony off 2nd floor primary bedroom with open lake views, custom coffered wood beams on ceiling in living room, shiplap walls in living room, built-in cabinetry in living room, under cabinet lighting in kitchen. Other highlights include double oven, vaulted ceiling in primary bedroom, oversize garage w/ remote garage door opener and custom cabinets and 28' oversize boat slip w/ electric remote for boat lift! Community Highlights: gated access, yard service included with HOA dues, tennis court, basketball goal & pickle ball court and marina conveniently located nearby (boat gas, bait etc). Lake living at its finest!
Location
State TX
County Montgomery
Area Lake Conroe Area
Rooms
Bedroom Description All Bedrooms Up,Primary Bed - 2nd Floor,Walk-In Closet
Other Rooms 1 Living Area, Living Area - 1st Floor, Living/Dining Combo, Utility Room in Garage
Master Bathroom Half Bath, Primary Bath: Double Sinks, Primary Bath: Jetted Tub, Primary Bath: Separate Shower, Secondary Bath(s): Double Sinks
Kitchen Island w/o Cooktop, Kitchen open to Family Room, Pantry, Under Cabinet Lighting, Walk-in Pantry
Interior
Interior Features Alarm System - Owned, Balcony, Window Coverings, Fire/Smoke Alarm, High Ceiling
Heating Central Electric
Cooling Central Electric, Zoned
Flooring Carpet, Tile
Appliance Electric Dryer Connection, Full Size
Laundry Utility Rm In Garage
Exterior
Exterior Feature Area Tennis Courts, Controlled Access, Patio/Deck, Spa/Hot Tub
Parking Features Attached Garage
Garage Spaces 1.0
Waterfront Description Boat Lift,Boat Slip,Bulkhead,Lake View,Lakefront,Wood Bulkhead
Roof Type Composition
Street Surface Concrete
Accessibility Automatic Gate
Private Pool No
Building
Story 2
Unit Location Water View,Waterfront
Entry Level All Levels
Foundation Slab, Slab on Builders Pier
Water Water District
Structure Type Cement Board,Stone
New Construction No
Schools
Elementary Schools Stewart Creek Elementary School
Middle Schools Montgomery Junior High School
High Schools Montgomery High School
School District 37 - Montgomery
Others
HOA Fee Include Exterior Building,Grounds,Recreational Facilities
Senior Community No
Tax ID 3441-02-01400
Energy Description Attic Vents,Ceiling Fans,HVAC>13 SEER,Insulated/Low-E windows
Tax Rate 2.3805
Disclosures Mud, Sellers Disclosure
Special Listing Condition Mud, Sellers Disclosure
Read Less
Want to know what your home might be worth? Contact us for a FREE valuation!

Our team is ready to help you sell your home for the highest possible price ASAP

Bought with Greenwood King Properties - Kirby Office





