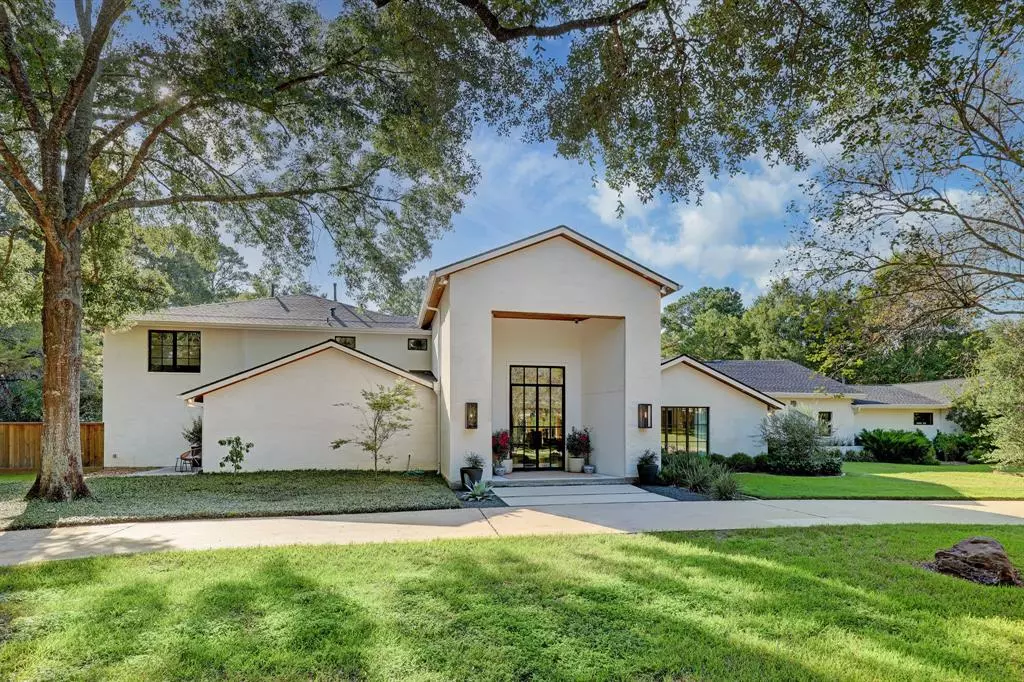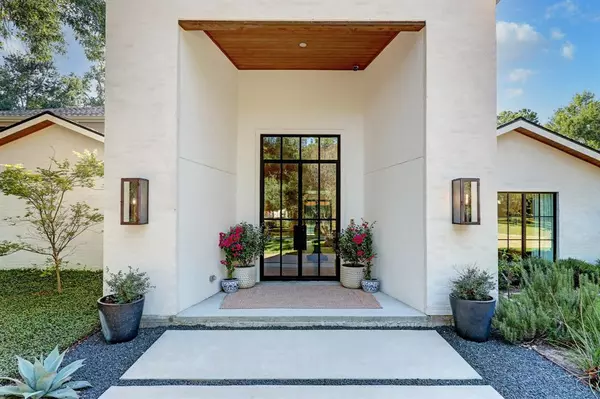$4,500,000
For more information regarding the value of a property, please contact us for a free consultation.
19 E Rivercrest DR Houston, TX 77042
5 Beds
6.2 Baths
6,942 SqFt
Key Details
Property Type Single Family Home
Listing Status Sold
Purchase Type For Sale
Square Footage 6,942 sqft
Price per Sqft $576
Subdivision Rivercrest
MLS Listing ID 65477115
Sold Date 12/14/23
Style Contemporary/Modern
Bedrooms 5
Full Baths 6
Half Baths 2
HOA Fees $300/ann
HOA Y/N 1
Year Built 1984
Annual Tax Amount $67,640
Tax Year 2021
Lot Size 3.440 Acres
Acres 3.44
Property Description
One-of-a kind property completely remodeled in the prestigious neighborhood of Rivercrest. Nestled behind a gated entrance & lush landscaping, a winding driveway provides amazing privacy to the estate, situated in a 3.4 acre park-like setting. Vaulted cathedral ceilings w wood beams, extensive millwork & moldings throughout, floor to ceiling glass windows & doors across formal living and den areas, & two fireplaces add spectacular touches of elegance. Soaring entry flows into dining room, full-service bar, & formal living. Extensive chef's kitchen w/direct access to walk-in pantry. Owner's retreat w a sitting room, private office, and 2 separate primary bathrooms featuring showroom custom closets. First floor guest suite. Massive utility room with mudroom, workspace, spacious island, and space for multiple machines. UNBELIEVABLE outdoor living & custom pool perfect for entertaining year-round. Sprawling property also has ample room for a second structure for quarters or guest house.
Location
State TX
County Harris
Area Rivercrest
Rooms
Bedroom Description Primary Bed - 1st Floor,Sitting Area,Walk-In Closet
Other Rooms Den, Formal Dining, Formal Living, Gameroom Up, Guest Suite, Home Office/Study, Loft, Utility Room in House, Wine Room
Master Bathroom Half Bath, Two Primary Baths
Den/Bedroom Plus 5
Kitchen Breakfast Bar, Butler Pantry, Kitchen open to Family Room, Pantry, Soft Closing Cabinets, Soft Closing Drawers, Under Cabinet Lighting, Walk-in Pantry
Interior
Interior Features High Ceiling
Heating Central Electric
Cooling Central Electric
Flooring Tile, Wood
Fireplaces Number 2
Fireplaces Type Gaslog Fireplace
Exterior
Exterior Feature Back Yard Fenced, Covered Patio/Deck
Parking Features Attached Garage, Oversized Garage
Garage Spaces 3.0
Pool Gunite, In Ground
Roof Type Composition
Street Surface Concrete
Private Pool Yes
Building
Lot Description Wooded
Faces East
Story 2
Foundation Slab
Lot Size Range 2 Up to 5 Acres
Sewer Public Sewer
Water Well
Structure Type Brick,Stone,Wood
New Construction No
Schools
Elementary Schools Walnut Bend Elementary School (Houston)
Middle Schools Revere Middle School
High Schools Westside High School
School District 27 - Houston
Others
Senior Community No
Restrictions Deed Restrictions
Tax ID 072-082-002-0035
Acceptable Financing Cash Sale, Conventional
Tax Rate 2.3307
Disclosures Sellers Disclosure
Listing Terms Cash Sale, Conventional
Financing Cash Sale,Conventional
Special Listing Condition Sellers Disclosure
Read Less
Want to know what your home might be worth? Contact us for a FREE valuation!

Our team is ready to help you sell your home for the highest possible price ASAP

Bought with Darvita Mack Realty Group





