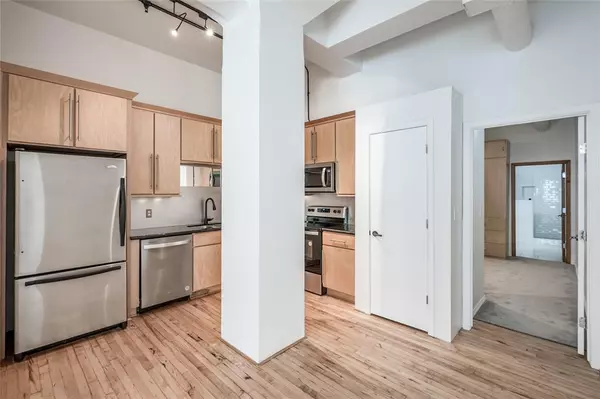$232,000
For more information regarding the value of a property, please contact us for a free consultation.
705 Main ST #601 Houston, TX 77002
1 Bed
1 Bath
906 SqFt
Key Details
Property Type Condo
Listing Status Sold
Purchase Type For Sale
Square Footage 906 sqft
Price per Sqft $248
Subdivision St Germain Condo
MLS Listing ID 6952369
Sold Date 12/15/23
Bedrooms 1
Full Baths 1
HOA Fees $554/mo
Year Built 1921
Annual Tax Amount $5,120
Tax Year 2022
Property Description
Impressive Downtown 1/1 at St Germain Lofts facing Main St! Great floor plan with light filled Living/Dining boasts reclaimed maple floors, Kitchen with granite counters, Bedroom with additional built-in storage, large spa-like Bath, & soaring ceilings throughout. RECENT (2023) UPDATES INCLUDE FABULOUS WALK-IN SHOWER, NEW SINK IN BATH, NEW CARPET IN BEDROOM, WOOD FLOORS REFINISHED, NEW PAINT THROUGHOUT AND NEW RANGE, MICROWAVE & DISHWASHER. Refrigerator, washer, dryer & 1 premium parking space on ground floor included. Building has daytime M-F Concierge, gym, rooftop deck (in process of being replaced), party room, & onsite Property Manager. HOA fee includes building & common area maintenance & insurance, water, sewer & trash. On MetroRail line & walkable to Theater District, Minute Maid Park, Toyota Center, Discovery Green Park, Buffalo Bayou Hike & Bike Trails, Market Sq Park & All Downtown Attractions. SHORT TERM AIRBNB TYPE OF RENTALS NOT ALLOWED. 2024 HOA FEES ARE $686.58/MONTH.
Location
State TX
County Harris
Area Downtown - Houston
Building/Complex Name ST GERMAIN
Rooms
Other Rooms Living/Dining Combo, Utility Room in House
Master Bathroom Primary Bath: Shower Only
Den/Bedroom Plus 1
Kitchen Kitchen open to Family Room, Pantry, Under Cabinet Lighting
Interior
Interior Features Window Coverings, Fire/Smoke Alarm, Fully Sprinklered, Refrigerator Included
Heating Central Electric
Cooling Central Electric
Flooring Carpet, Stone, Wood
Appliance Dryer Included, Electric Dryer Connection, Refrigerator, Washer Included
Dryer Utilities 1
Exterior
Exterior Feature Exercise Room, Party Room, Rooftop Deck, Service Elevator, Storage, Trash Pick Up
Total Parking Spaces 1
Private Pool No
Building
New Construction No
Schools
Elementary Schools Gregory-Lincoln Elementary School
Middle Schools Gregory-Lincoln Middle School
High Schools Northside High School
School District 27 - Houston
Others
Pets Allowed With Restrictions
HOA Fee Include Building & Grounds,Concierge,Insurance Common Area,Limited Access,Recreational Facilities,Trash Removal,Water and Sewer
Senior Community No
Tax ID 126-946-000-0078
Ownership Full Ownership
Energy Description Ceiling Fans,Digital Program Thermostat
Acceptable Financing Cash Sale, Conventional, VA
Tax Rate 2.3294
Disclosures Sellers Disclosure
Listing Terms Cash Sale, Conventional, VA
Financing Cash Sale,Conventional,VA
Special Listing Condition Sellers Disclosure
Pets Allowed With Restrictions
Read Less
Want to know what your home might be worth? Contact us for a FREE valuation!

Our team is ready to help you sell your home for the highest possible price ASAP

Bought with Better Homes and Gardens Real Estate Gary Greene - Downtown





