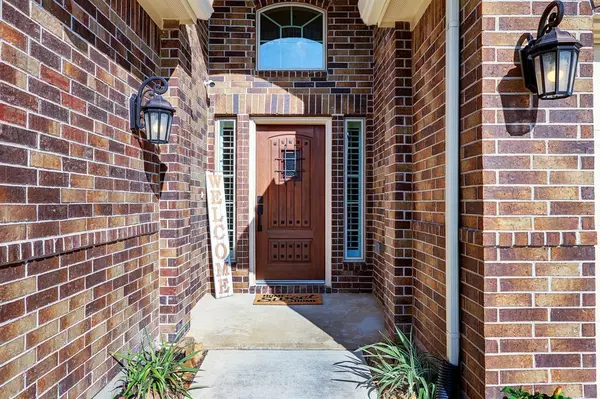$360,000
For more information regarding the value of a property, please contact us for a free consultation.
11830 Apple Harvest LN Cypress, TX 77433
3 Beds
2 Baths
1,933 SqFt
Key Details
Property Type Single Family Home
Listing Status Sold
Purchase Type For Sale
Square Footage 1,933 sqft
Price per Sqft $184
Subdivision Alder Trls Sec 5
MLS Listing ID 20534762
Sold Date 12/18/23
Style Traditional
Bedrooms 3
Full Baths 2
HOA Fees $77/ann
HOA Y/N 1
Year Built 2017
Annual Tax Amount $7,743
Tax Year 2022
Lot Size 7,695 Sqft
Acres 0.1767
Property Description
Welcome to this spectacular 2017-built Taylor Morrison 1-story home in sought-after Alder Trails. Home features gourmet eat-in kitchen, open floor plan includes nice-sized dining room & large family room with fireplace—perfect for entertaining. Spacious Owner's Retreat with En-suite bath boasts garden tub, dual sinks and framed shower. A HUGE walk-in closet is just part of the impressive storage. You'll enjoy high ceilings, rich-looking laminate wood floors & neutral carpet, ceiling fans & thoughtful details throughout. Amazing outdoor spaces like the manicured front lawn, covered back patio and an oversized lot (50' foot plan on a 60' lot) add to the many reasons you'll love this home. Plus, it's in a terrific location: convenient to Hwy 290 and Hwy 99 and a short walk to neighborhood pool, lake, playground and trails. Take advantage of being close to all of the shops, entertainment and restaurants in Towne Lake area without that price tag.
Location
State TX
County Harris
Area Cypress South
Rooms
Bedroom Description All Bedrooms Down,En-Suite Bath,Primary Bed - 1st Floor,Split Plan,Walk-In Closet
Other Rooms Family Room, Formal Dining, Living Area - 1st Floor, Utility Room in House
Master Bathroom Full Secondary Bathroom Down, Primary Bath: Double Sinks, Primary Bath: Separate Shower, Primary Bath: Soaking Tub, Vanity Area
Kitchen Breakfast Bar, Kitchen open to Family Room, Pantry, Walk-in Pantry
Interior
Interior Features Fire/Smoke Alarm, Formal Entry/Foyer, High Ceiling, Prewired for Alarm System, Window Coverings
Heating Central Gas
Cooling Central Electric
Flooring Carpet, Laminate, Wood
Fireplaces Number 1
Fireplaces Type Gaslog Fireplace
Exterior
Exterior Feature Back Green Space, Back Yard, Back Yard Fenced, Covered Patio/Deck, Exterior Gas Connection, Patio/Deck, Porch, Private Driveway, Side Yard
Parking Features Attached Garage
Garage Spaces 2.0
Garage Description Additional Parking, Auto Garage Door Opener, Double-Wide Driveway
Roof Type Composition
Private Pool No
Building
Lot Description Subdivision Lot
Faces West
Story 1
Foundation Slab
Lot Size Range 0 Up To 1/4 Acre
Builder Name Taylor Morrison
Water Water District
Structure Type Brick
New Construction No
Schools
Elementary Schools Woodard Elementary School
Middle Schools Spillane Middle School
High Schools Cypress Ranch High School
School District 13 - Cypress-Fairbanks
Others
HOA Fee Include Recreational Facilities
Senior Community No
Restrictions Deed Restrictions
Tax ID 138-466-001-0008
Energy Description Ceiling Fans
Acceptable Financing Cash Sale, Conventional, FHA, VA
Tax Rate 2.5381
Disclosures Mud, Sellers Disclosure
Listing Terms Cash Sale, Conventional, FHA, VA
Financing Cash Sale,Conventional,FHA,VA
Special Listing Condition Mud, Sellers Disclosure
Read Less
Want to know what your home might be worth? Contact us for a FREE valuation!

Our team is ready to help you sell your home for the highest possible price ASAP

Bought with JN REALTY GROUP LLC





