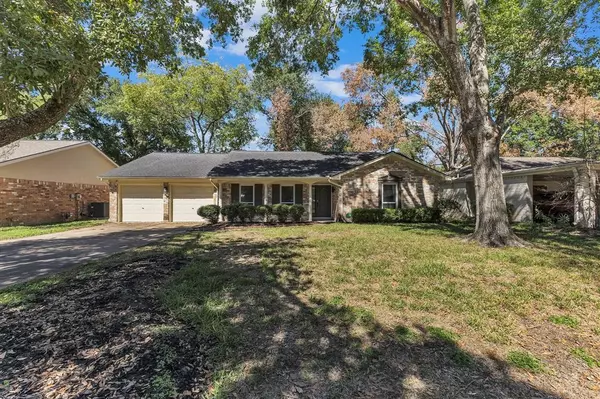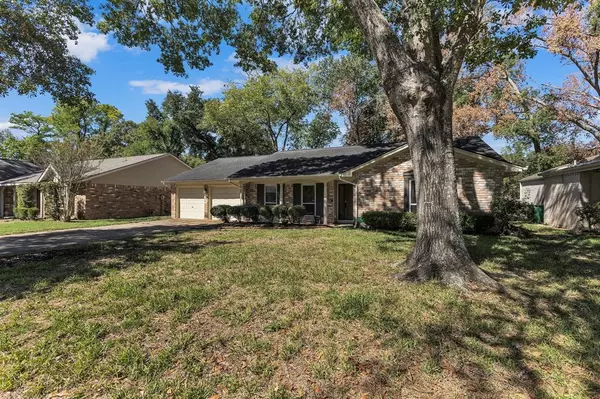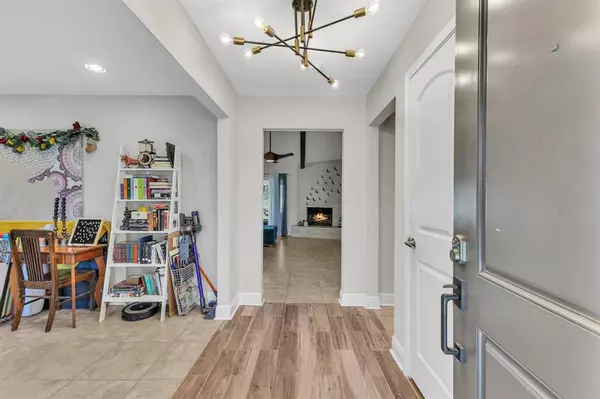$265,000
For more information regarding the value of a property, please contact us for a free consultation.
5934 Bent Bough LN Houston, TX 77088
3 Beds
2 Baths
1,986 SqFt
Key Details
Property Type Single Family Home
Listing Status Sold
Purchase Type For Sale
Square Footage 1,986 sqft
Price per Sqft $134
Subdivision Inwood Forest Sec 03
MLS Listing ID 91222606
Sold Date 12/20/23
Style Traditional
Bedrooms 3
Full Baths 2
HOA Fees $25/ann
HOA Y/N 1
Year Built 1969
Annual Tax Amount $4,749
Tax Year 2022
Lot Size 9,450 Sqft
Acres 0.2169
Property Description
MOVE-IN READY! Open concept living, dining, kitchen and study nook overlooking the green space of the currently underway Inwood Recreation Park. Master bath has a shower suite for two and sumptuous Mr. Steam Sauna. Guest bath completes home spa experience with a luxurious jetted bath tub. Bay windows in the Master & Dining space for enhanced natural light and viewing enjoyment. Kitchen includes matching Kitchen Aid appliances, a large country-style sink, two built in cabinet spice racks & organizing trays that pull out of the pantries as well as soft-close doors and drawers throughout. The 2018 renovation & upgrades included completely new electrical and plumbing throughout house for extended peace of mind, as well as a brand new HVAC. Covered patio for fun relaxing weekends enjoying beautiful views of the park in your own backyard makes living barely 35 minutes from downtown feel like you're out in the country. Upgrades, Features, & Park information included in attachments.
Location
State TX
County Harris
Area Northwest Houston
Rooms
Bedroom Description All Bedrooms Down
Other Rooms 1 Living Area, Formal Living, Home Office/Study, Kitchen/Dining Combo, Living/Dining Combo, Utility Room in House
Master Bathroom Primary Bath: Double Sinks, Primary Bath: Shower Only, Secondary Bath(s): Jetted Tub
Kitchen Breakfast Bar
Interior
Interior Features Alarm System - Owned, Fire/Smoke Alarm, Window Coverings
Heating Central Gas
Cooling Central Electric
Flooring Tile
Fireplaces Number 1
Fireplaces Type Gas Connections, Wood Burning Fireplace
Exterior
Exterior Feature Back Green Space, Back Yard, Covered Patio/Deck
Parking Features Attached Garage
Garage Spaces 2.0
Garage Description Double-Wide Driveway
Roof Type Composition
Private Pool No
Building
Lot Description Greenbelt
Faces South
Story 1
Foundation Slab
Lot Size Range 0 Up To 1/4 Acre
Sewer Public Sewer
Water Public Water
Structure Type Brick
New Construction No
Schools
Elementary Schools Smith Academy
Middle Schools Hoffman Middle School
High Schools Eisenhower High School
School District 1 - Aldine
Others
Senior Community No
Restrictions Deed Restrictions
Tax ID 100-097-000-0046
Ownership Full Ownership
Energy Description Energy Star Appliances,High-Efficiency HVAC,Insulated/Low-E windows
Acceptable Financing Cash Sale, Conventional, FHA, VA
Tax Rate 2.3986
Disclosures Other Disclosures, Sellers Disclosure
Listing Terms Cash Sale, Conventional, FHA, VA
Financing Cash Sale,Conventional,FHA,VA
Special Listing Condition Other Disclosures, Sellers Disclosure
Read Less
Want to know what your home might be worth? Contact us for a FREE valuation!

Our team is ready to help you sell your home for the highest possible price ASAP

Bought with Oakington Realty






