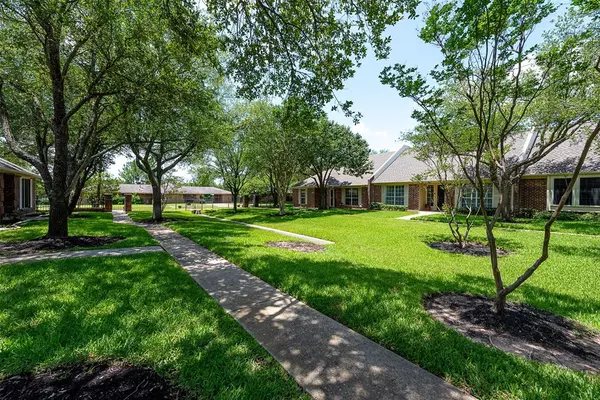$245,000
For more information regarding the value of a property, please contact us for a free consultation.
1520 Bennett ST Bryan, TX 77802
2 Beds
2 Baths
1,708 SqFt
Key Details
Property Type Townhouse
Sub Type Townhouse
Listing Status Sold
Purchase Type For Sale
Square Footage 1,708 sqft
Price per Sqft $137
Subdivision Cloisters
MLS Listing ID 80385752
Sold Date 12/21/23
Style Traditional
Bedrooms 2
Full Baths 2
HOA Fees $85/mo
Year Built 1995
Lot Size 2,833 Sqft
Property Description
If you are looking for a 55+ community, you have found the crown jewel. The front door opens to the shared lawn with majestic trees and benches. The wood flooring and fresh paint set this unit apart. Plantation shutters are offered in the bedrooms, sunscreens are on the front windows and this townhome has two unique light tubes.
The ensuite primary bedroom is large and has a large closet. The second bedroom opens to an outdoor patio with a pergoula. The bonus room can be used as a second living room, study or office. A new roof was added three years ago . A two-car garage is accessible from the rear of the townhome. Conveniently located between downtown Bryan and St. Joseph Hospital, this townhome is a winner. As a bonus, it is on the St. Joseph hospital power grid so they have not lost electricity during winter storms. The washer, dryer and refrigerator will stay with the property. The client will remove the living room drapes.
Location
State TX
County Brazos
Rooms
Bedroom Description All Bedrooms Down,En-Suite Bath
Other Rooms Formal Dining, Formal Living, Home Office/Study, Kitchen/Dining Combo, Living Area - 1st Floor, Utility Room in House
Master Bathroom Primary Bath: Shower Only, Secondary Bath(s): Tub/Shower Combo
Kitchen Breakfast Bar, Instant Hot Water, Kitchen open to Family Room
Interior
Interior Features Fire/Smoke Alarm, Refrigerator Included
Heating Central Gas
Cooling Central Electric
Flooring Tile, Wood
Appliance Dryer Included, Refrigerator, Washer Included
Exterior
Exterior Feature Fenced, Patio/Deck
Parking Features Attached Garage
Garage Spaces 2.0
Roof Type Composition
Private Pool No
Building
Story 1
Entry Level Level 1
Foundation Slab
Sewer Public Sewer
Water Public Water
Structure Type Brick
New Construction No
Schools
Elementary Schools Fannin Elementary School (Bryan)
Middle Schools Stephen F. Austin Middle School
High Schools Bryan High School
School District 148 - Bryan
Others
Pets Allowed With Restrictions
HOA Fee Include Grounds
Senior Community Yes
Tax ID 23397
Energy Description Ceiling Fans
Acceptable Financing Cash Sale, Conventional, VA
Disclosures Other Disclosures
Listing Terms Cash Sale, Conventional, VA
Financing Cash Sale,Conventional,VA
Special Listing Condition Other Disclosures
Pets Allowed With Restrictions
Read Less
Want to know what your home might be worth? Contact us for a FREE valuation!

Our team is ready to help you sell your home for the highest possible price ASAP

Bought with Treehouse Real Estate B/CS, LLC





