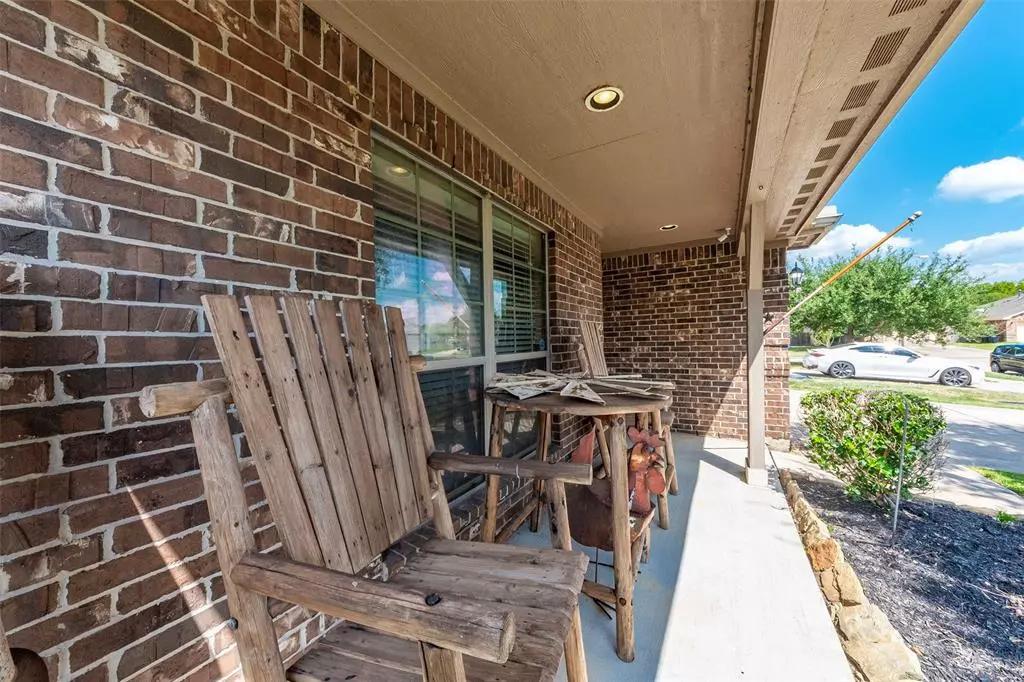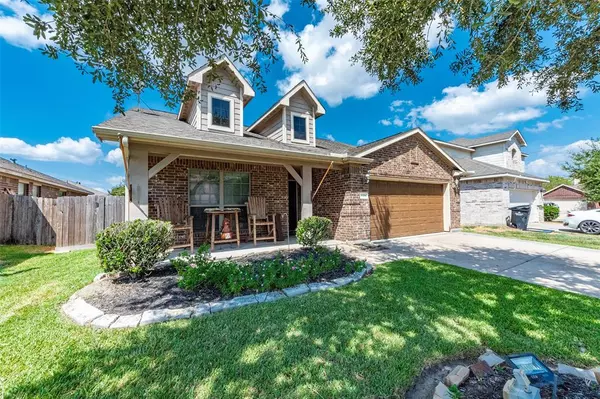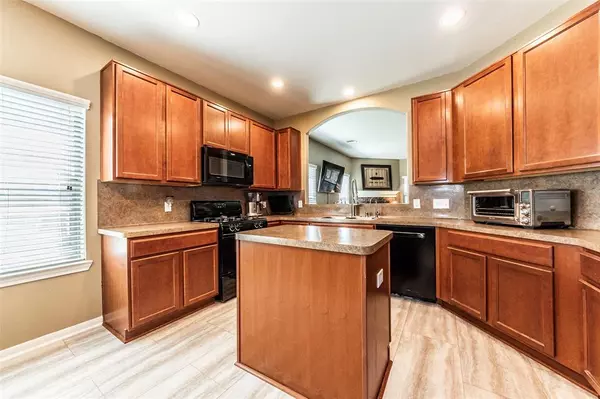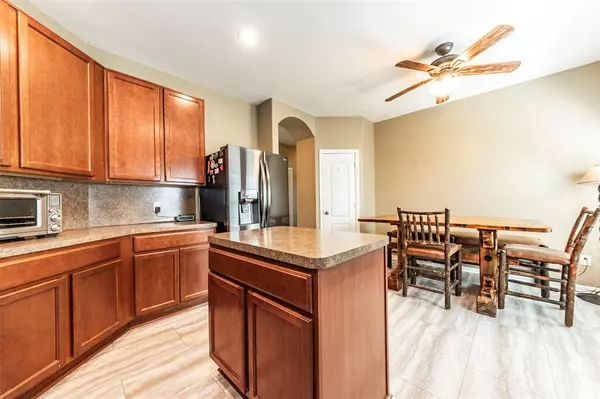$269,999
For more information regarding the value of a property, please contact us for a free consultation.
5309 Carmichael CIR Alvin, TX 77511
4 Beds
2 Baths
2,002 SqFt
Key Details
Property Type Single Family Home
Listing Status Sold
Purchase Type For Sale
Square Footage 2,002 sqft
Price per Sqft $134
Subdivision North Pointe Trails
MLS Listing ID 17884797
Sold Date 12/27/23
Style Traditional
Bedrooms 4
Full Baths 2
HOA Fees $31/ann
HOA Y/N 1
Year Built 2011
Annual Tax Amount $6,665
Tax Year 2022
Lot Size 5,672 Sqft
Acres 0.1302
Property Description
This charming home features 4 bedrooms, 2 bathrooms, PLUS a study, providing ample space for growing or those in need of a home office/craft room. The interior boasts a comfortable and inviting atmosphere, with plenty of natural light flowing through the windows of this open concept floor plan. The kitchen/dining combo is well-equipped with modern appliances and offers ample storage space with a large corner pantry. The bedrooms are spacious, one bedroom right off the primary and the other 2 are split floor plan, separated by the 2nd bathroom. The primary bath offers a soaker tub, walk in shower, dual sinks, private water closet and an oversize closet.
Additionally, this home offers a private patio, perfect for outdoor entertaining or simply enjoying a morning cup of coffee. With its convenient location, schools ( Mark Twain Elem is just across the highway in Kendall Lakes) and desirable features, this home is a must-see!
Location
State TX
County Brazoria
Area Alvin North
Rooms
Den/Bedroom Plus 4
Interior
Interior Features Fire/Smoke Alarm
Heating Central Electric, Central Gas
Cooling Central Electric, Central Gas
Flooring Carpet, Tile, Wood
Fireplaces Number 1
Fireplaces Type Gas Connections
Exterior
Parking Features Attached Garage
Garage Spaces 2.0
Garage Description Double-Wide Driveway
Roof Type Composition
Street Surface Curbs
Private Pool No
Building
Lot Description Subdivision Lot
Story 1
Foundation Slab
Lot Size Range 0 Up To 1/4 Acre
Sewer Public Sewer
Water Public Water
Structure Type Brick,Wood
New Construction No
Schools
Elementary Schools Hasse Elementary School (Alvin)
Middle Schools G W Harby J H
High Schools Alvin High School
School District 3 - Alvin
Others
HOA Fee Include Grounds
Senior Community No
Restrictions Deed Restrictions
Tax ID 6767-2002-055
Energy Description Attic Fan,Attic Vents,Ceiling Fans
Tax Rate 2.743
Disclosures Sellers Disclosure
Special Listing Condition Sellers Disclosure
Read Less
Want to know what your home might be worth? Contact us for a FREE valuation!

Our team is ready to help you sell your home for the highest possible price ASAP

Bought with JPAR - The Sears Group





