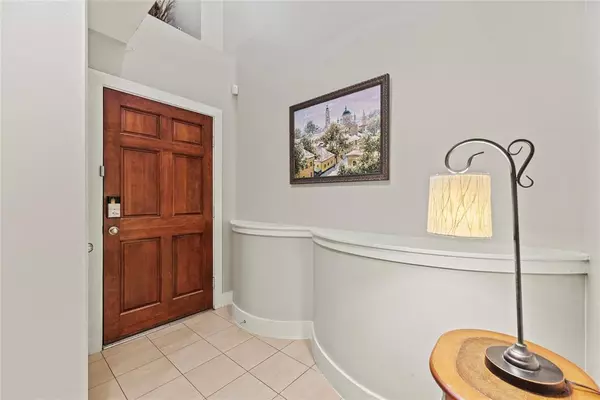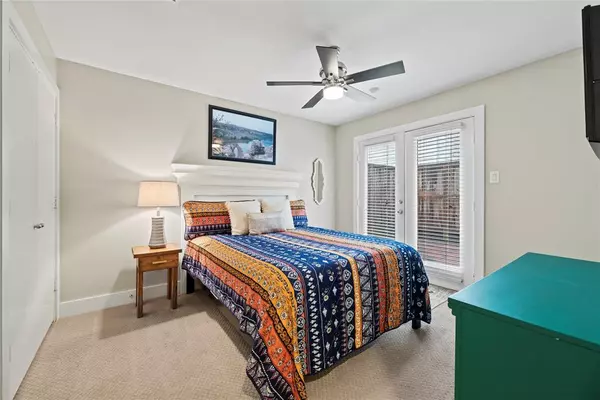$335,000
For more information regarding the value of a property, please contact us for a free consultation.
8670 Meadowcroft DR Houston, TX 77063
3 Beds
2.1 Baths
2,040 SqFt
Key Details
Property Type Single Family Home
Listing Status Sold
Purchase Type For Sale
Square Footage 2,040 sqft
Price per Sqft $159
Subdivision Contemporary West Sec 01
MLS Listing ID 81810943
Sold Date 01/16/24
Style Traditional
Bedrooms 3
Full Baths 2
Half Baths 1
HOA Fees $72/mo
HOA Y/N 1
Year Built 2006
Annual Tax Amount $6,297
Tax Year 2023
Lot Size 1,400 Sqft
Acres 0.0321
Property Description
Welcome to 8670 Meadowcroft Dr. a stunning free standing 2 story home in a private gated enclave. Ideally situated in a prime location, near Galleria and Highland Village. The home features 3 bedrooms and 2 ½ bathrooms, an inviting enclosed private rear yard/patio area. Open and spacious layout with inviting living areas located on second level. The living room features a 2-story ceiling, fireplace and large windows allowing natural light to flow inside. Two additional bedrooms are located on the third level. One bedroom with en-suite bath and access to patio located on first level. Lots of closets & storage space in this home. Don't miss seeing this gorgeous lock-and-leave home in an excellent location offering convenience and easy access to Galleria, fine dining, boutique shops, major freeways and much more.
Location
State TX
County Harris
Area Briarmeadow/Tanglewilde
Rooms
Bedroom Description 1 Bedroom Down - Not Primary BR,En-Suite Bath,Primary Bed - 3rd Floor,Multilevel Bedroom,Walk-In Closet
Other Rooms 1 Living Area, Living Area - 2nd Floor, Utility Room in House
Master Bathroom Primary Bath: Double Sinks, Vanity Area
Kitchen Kitchen open to Family Room
Interior
Interior Features 2 Staircases, High Ceiling
Heating Central Gas
Cooling Central Electric
Flooring Carpet, Wood
Fireplaces Number 1
Exterior
Exterior Feature Controlled Subdivision Access, Covered Patio/Deck
Parking Features Attached Garage
Garage Spaces 2.0
Roof Type Composition
Private Pool No
Building
Lot Description Patio Lot
Story 3
Foundation Slab
Lot Size Range 0 Up To 1/4 Acre
Sewer Public Sewer
Water Public Water
Structure Type Brick
New Construction No
Schools
Elementary Schools Piney Point Elementary School
Middle Schools Revere Middle School
High Schools Wisdom High School
School District 27 - Houston
Others
Senior Community No
Restrictions Deed Restrictions
Tax ID 126-904-002-0008
Tax Rate 2.2019
Disclosures Sellers Disclosure
Special Listing Condition Sellers Disclosure
Read Less
Want to know what your home might be worth? Contact us for a FREE valuation!

Our team is ready to help you sell your home for the highest possible price ASAP

Bought with eXp Realty LLC





