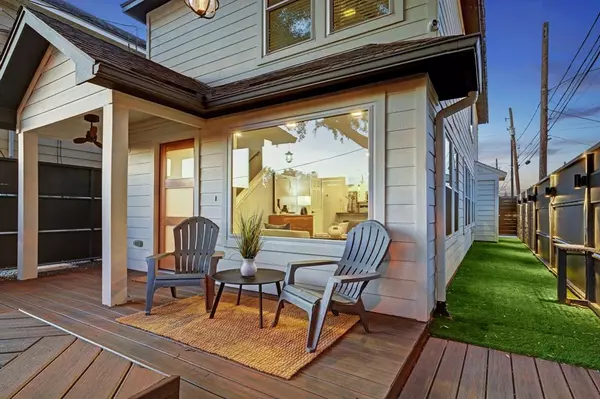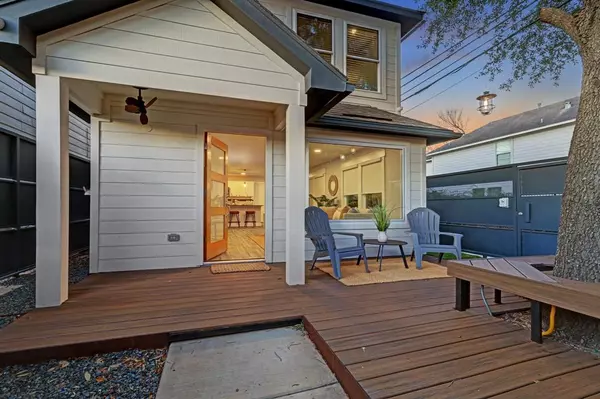$419,000
For more information regarding the value of a property, please contact us for a free consultation.
1100 Cleveland ST Houston, TX 77019
2 Beds
2.1 Baths
1,391 SqFt
Key Details
Property Type Single Family Home
Listing Status Sold
Purchase Type For Sale
Square Footage 1,391 sqft
Price per Sqft $287
Subdivision Fourth Ward Place
MLS Listing ID 4445115
Sold Date 01/17/24
Style Traditional
Bedrooms 2
Full Baths 2
Half Baths 1
Year Built 2004
Annual Tax Amount $4,506
Tax Year 2023
Lot Size 2,638 Sqft
Property Description
Beautifully up-dated, this 2BR/2.5 bath, two story home is well located in the desirable Mid-Town area of Houston. With improvements such as triple pane, low-e insulated windows, motorized window shades, R-21 spray foam insulation in the attic, LED lighting, remodeled kitchen and bathrooms, this remarkable home checks the boxes for a modern home. Entering the home through the fenced outdoor garden and deck, you are greeted by the bright, open living area with new floors, recessed LED lighting and numerous windows with motorized blinds. The Kitchen Dining area continues the open space with access to the laundry room, garage and back door. Second floor with its new oak flooring is well planned with the primary bedroom and guest bedroom separated by a full bathroom and a study area. The primary bedroom has an ensuite bath with double sinks, large tub/shower and two walk-in closets. Study area has a built-in desk w/Quartz top and custom cabinets. Remodeled bath is next to Guest Room.
Location
State TX
County Harris
Area Midtown - Houston
Rooms
Bedroom Description All Bedrooms Up,En-Suite Bath,Primary Bed - 2nd Floor,Walk-In Closet
Other Rooms 1 Living Area, Home Office/Study, Kitchen/Dining Combo, Living Area - 1st Floor, Living/Dining Combo
Master Bathroom Half Bath, Primary Bath: Double Sinks, Primary Bath: Tub/Shower Combo, Secondary Bath(s): Tub/Shower Combo
Kitchen Breakfast Bar, Island w/o Cooktop, Kitchen open to Family Room, Pantry
Interior
Interior Features Dryer Included, Fire/Smoke Alarm, Refrigerator Included, Washer Included, Window Coverings, Wired for Sound
Heating Central Gas
Cooling Central Electric
Flooring Tile, Wood
Exterior
Exterior Feature Artificial Turf, Exterior Gas Connection, Partially Fenced, Patio/Deck, Porch, Private Driveway, Side Yard
Parking Features Attached Garage
Garage Spaces 1.0
Garage Description Additional Parking, Auto Garage Door Opener
Roof Type Composition
Street Surface Asphalt,Concrete,Curbs
Private Pool No
Building
Lot Description Corner, Subdivision Lot
Faces South
Story 2
Foundation Slab
Lot Size Range 0 Up To 1/4 Acre
Sewer Public Sewer
Water Public Water
Structure Type Cement Board,Wood
New Construction No
Schools
Elementary Schools Gregory-Lincoln Elementary School
Middle Schools Gregory-Lincoln Middle School
High Schools Heights High School
School District 27 - Houston
Others
Senior Community No
Restrictions Deed Restrictions
Tax ID 124-669-007-0001
Ownership Full Ownership
Energy Description Ceiling Fans,Digital Program Thermostat,Insulated Doors,Insulated/Low-E windows,Insulation - Spray-Foam,Other Energy Features
Acceptable Financing Cash Sale, Conventional, Owner Financing
Disclosures Sellers Disclosure
Listing Terms Cash Sale, Conventional, Owner Financing
Financing Cash Sale,Conventional,Owner Financing
Special Listing Condition Sellers Disclosure
Read Less
Want to know what your home might be worth? Contact us for a FREE valuation!

Our team is ready to help you sell your home for the highest possible price ASAP

Bought with Keller Williams Realty Metropolitan






