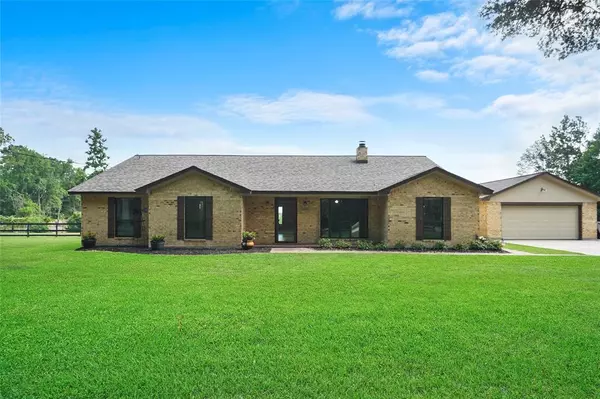$410,000
For more information regarding the value of a property, please contact us for a free consultation.
10070 Woodcreek CIR Willis, TX 77318
3 Beds
2 Baths
2,372 SqFt
Key Details
Property Type Single Family Home
Listing Status Sold
Purchase Type For Sale
Square Footage 2,372 sqft
Price per Sqft $177
Subdivision Woodcreek Valley 02
MLS Listing ID 65145431
Sold Date 02/01/24
Style Ranch
Bedrooms 3
Full Baths 2
Year Built 1983
Annual Tax Amount $4,607
Tax Year 2022
Lot Size 0.830 Acres
Acres 0.83
Property Description
If you are looking for the place where it's OK to park your boat and RV or to have a shop building w/ few restrictions and no HOA dues then you have found it here! Almost 1 Acre of Land with an Immaculate and Updated 1-Story 3 Bed 2 Bath plus a 24' x 24' Metal Shop Building w/ Electric on Concrete! Huge Family Room w/ Corner Fireplace overlooks a Covered Patio and Fully Fenced Lawn! Granite Kitchen w/ Breakfast Room and a Formal Dining or Flexible Space! Fresh Paint Inside & out. 2 New Bathrooms w/ New Countertops, All Fixtures, Commodes, Tubs & Tub Surrounds! New wide Baseboards. Oversized garage w/ Covered Breezeway. Double Gates and Double Concrete Drives. Cool Above ground pool w/ equipment included or Seller will remove and lay sod. New roof 2016, New High Efficiency AC Condensor 2020, All new Dbl Pane Low-e Windows 2021! NO HOA fees! RV/Boat Parking! Great location just 5-6 Minutes to I-45, Shopping, retail, etc. Come see today!
Location
State TX
County Montgomery
Area Lake Conroe Area
Rooms
Bedroom Description All Bedrooms Down,En-Suite Bath,Primary Bed - 1st Floor
Other Rooms Breakfast Room, Family Room, Formal Dining, Formal Living, Home Office/Study, Kitchen/Dining Combo, Living Area - 1st Floor, Utility Room in House
Master Bathroom Primary Bath: Tub/Shower Combo, Secondary Bath(s): Double Sinks, Secondary Bath(s): Tub/Shower Combo
Kitchen Breakfast Bar, Pantry
Interior
Interior Features Alarm System - Owned, Crown Molding, Fire/Smoke Alarm, High Ceiling, Refrigerator Included
Heating Central Electric
Cooling Central Electric
Flooring Carpet, Laminate
Fireplaces Number 1
Fireplaces Type Wood Burning Fireplace
Exterior
Exterior Feature Back Yard Fenced, Covered Patio/Deck, Cross Fenced, Fully Fenced, Porch, Side Yard, Storage Shed, Workshop
Parking Features Attached/Detached Garage, Oversized Garage
Garage Spaces 2.0
Carport Spaces 1
Garage Description Additional Parking, Auto Garage Door Opener, Boat Parking, Driveway Gate, RV Parking, Workshop
Pool Above Ground
Roof Type Composition
Street Surface Asphalt
Private Pool Yes
Building
Lot Description Cleared
Faces South
Story 1
Foundation Slab
Lot Size Range 1/2 Up to 1 Acre
Sewer Septic Tank
Water Public Water
Structure Type Brick,Wood
New Construction No
Schools
Elementary Schools C.C. Hardy Elementary School
Middle Schools Lynn Lucas Middle School
High Schools Willis High School
School District 56 - Willis
Others
Senior Community No
Restrictions Deed Restrictions
Tax ID 9613-02-00100
Ownership Full Ownership
Energy Description Ceiling Fans,Digital Program Thermostat,High-Efficiency HVAC,Insulated/Low-E windows
Acceptable Financing Cash Sale, Conventional, FHA, VA
Tax Rate 1.7821
Disclosures Exclusions, Sellers Disclosure
Listing Terms Cash Sale, Conventional, FHA, VA
Financing Cash Sale,Conventional,FHA,VA
Special Listing Condition Exclusions, Sellers Disclosure
Read Less
Want to know what your home might be worth? Contact us for a FREE valuation!

Our team is ready to help you sell your home for the highest possible price ASAP

Bought with Keller Williams Premier Realty





